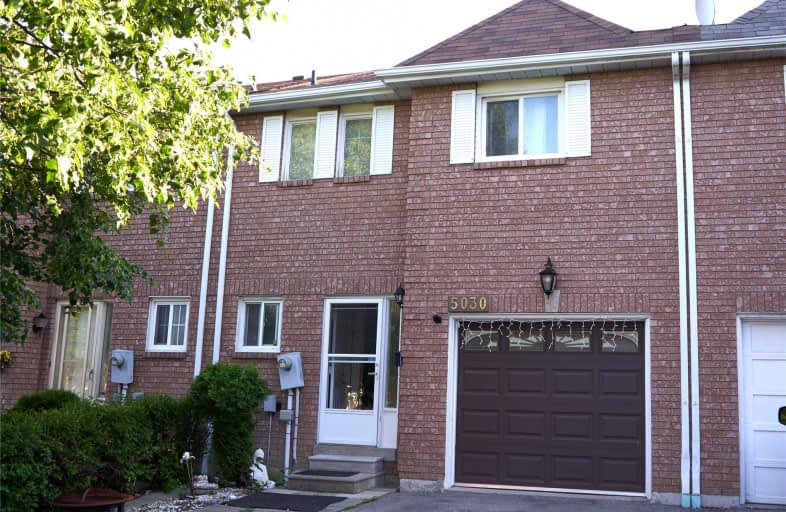
St Hilary Elementary School
Elementary: Catholic
0.19 km
St Jude School
Elementary: Catholic
1.35 km
St Matthew Separate School
Elementary: Catholic
0.41 km
Cooksville Creek Public School
Elementary: Public
0.54 km
Huntington Ridge Public School
Elementary: Public
0.65 km
Fairwind Senior Public School
Elementary: Public
0.65 km
John Cabot Catholic Secondary School
Secondary: Catholic
3.31 km
The Woodlands Secondary School
Secondary: Public
4.48 km
Philip Pocock Catholic Secondary School
Secondary: Catholic
3.69 km
Father Michael Goetz Secondary School
Secondary: Catholic
2.96 km
Rick Hansen Secondary School
Secondary: Public
2.43 km
St Francis Xavier Secondary School
Secondary: Catholic
1.19 km


