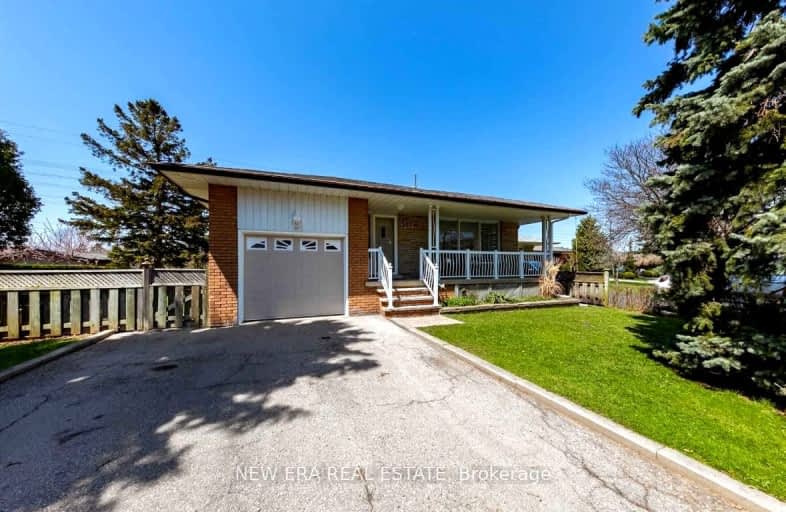Somewhat Walkable
- Some errands can be accomplished on foot.
55
/100
Some Transit
- Most errands require a car.
34
/100
Somewhat Bikeable
- Most errands require a car.
49
/100

Westacres Public School
Elementary: Public
1.19 km
St Dominic Separate School
Elementary: Catholic
1.16 km
Munden Park Public School
Elementary: Public
0.36 km
St Timothy School
Elementary: Catholic
0.77 km
Camilla Road Senior Public School
Elementary: Public
0.95 km
Corsair Public School
Elementary: Public
0.84 km
Peel Alternative South
Secondary: Public
1.50 km
Peel Alternative South ISR
Secondary: Public
1.50 km
St Paul Secondary School
Secondary: Catholic
1.55 km
Gordon Graydon Memorial Secondary School
Secondary: Public
1.52 km
Port Credit Secondary School
Secondary: Public
1.99 km
Cawthra Park Secondary School
Secondary: Public
1.41 km
-
Richard Jones Park
181 Whitchurch Mews, Mississauga ON 2.26km -
Cherry Hill Park
Flagship Dr (Flagship & Rymal), Mississauga ON 2.68km -
J. J. Plaus Park
50 Stavebank Rd S, Mississauga ON 3.43km
-
TD Canada Trust Branch and ATM
3005 Mavis Rd, Mississauga ON L5C 1T7 3.22km -
TD Bank Financial Group
1177 Central Pky W (at Golden Square), Mississauga ON L5C 4P3 5.9km -
TD Bank Financial Group
728 Bristol Rd W (at Mavis Rd.), Mississauga ON L5R 4A3 7.56km














