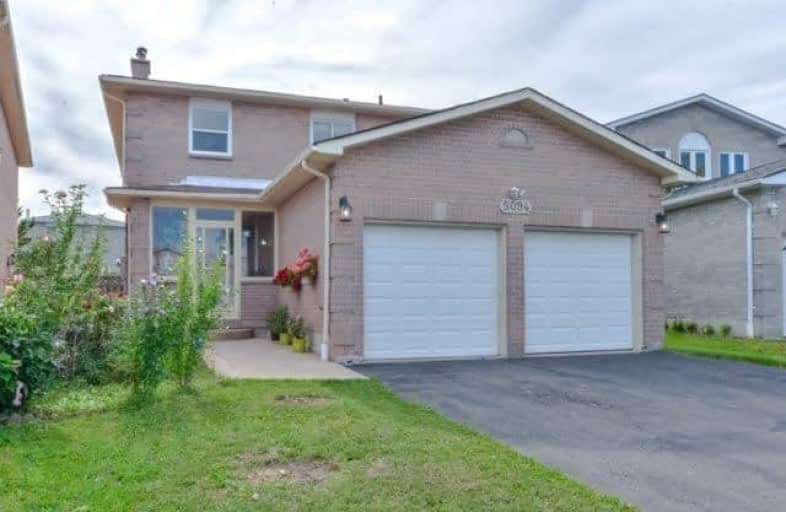Sold on Oct 26, 2017
Note: Property is not currently for sale or for rent.

-
Type: Detached
-
Style: 2-Storey
-
Size: 2000 sqft
-
Lot Size: 33.89 x 111.78 Feet
-
Age: 16-30 years
-
Taxes: $5,171 per year
-
Days on Site: 21 Days
-
Added: Sep 07, 2019 (3 weeks on market)
-
Updated:
-
Last Checked: 2 months ago
-
MLS®#: W3948037
-
Listed By: Sutton group-summit realty inc., brokerage
Beautiful 4+3 Bedroom, 2,325Sqft Detached In Prime Mississauga! Perfect For Extended Families! Gracious Principal Rooms. Laminate Thru-Out. Separate Dining & Elegant Living Room. Family Room W/Fireplace(As-Is)+ $$updated Chef's Eat-In Kitchen W/Walk-Out To A Spacious Patio + Private Fenced Backyard! Master W/ W-I Closet + 4-Pc Ensuite. Inside Garage Access. Bsmt Has 3 Bedrooms/2Wr, Kitchen & Sep Laundry But No Side Entrance. Selling In As-Is Condition!
Extras
S/S Fridge, Gas Stove, B/I Dishwasher, Washer/Dryer. Bsmt Fridge, Stove, Washer&Dryer. All Elfs & Window Blinds. Cvac & Equip. Excl: All Drapes, Freezer & Mw In Kitchen, Both Bidets And Medicine Cabinet In Ensuite. A/C-Furnace (2013)
Property Details
Facts for 5094 Rising Star Court, Mississauga
Status
Days on Market: 21
Last Status: Sold
Sold Date: Oct 26, 2017
Closed Date: Dec 18, 2017
Expiry Date: Dec 31, 2017
Sold Price: $815,000
Unavailable Date: Oct 26, 2017
Input Date: Oct 05, 2017
Property
Status: Sale
Property Type: Detached
Style: 2-Storey
Size (sq ft): 2000
Age: 16-30
Area: Mississauga
Community: Hurontario
Availability Date: 30-120 Tba
Inside
Bedrooms: 4
Bedrooms Plus: 3
Bathrooms: 5
Kitchens: 1
Kitchens Plus: 1
Rooms: 9
Den/Family Room: Yes
Air Conditioning: Central Air
Fireplace: Yes
Washrooms: 5
Building
Basement: Finished
Basement 2: Full
Heat Type: Forced Air
Heat Source: Gas
Exterior: Brick
Water Supply: Municipal
Special Designation: Unknown
Parking
Driveway: Pvt Double
Garage Spaces: 2
Garage Type: Attached
Covered Parking Spaces: 4
Total Parking Spaces: 6
Fees
Tax Year: 2017
Tax Legal Description: Plan M791 Lot 72
Taxes: $5,171
Highlights
Feature: Cul De Sac
Feature: Fenced Yard
Feature: Park
Feature: Public Transit
Feature: School
Land
Cross Street: Mavis/Eglinton
Municipality District: Mississauga
Fronting On: West
Parcel Number: 131920273
Pool: None
Sewer: Sewers
Lot Depth: 111.78 Feet
Lot Frontage: 33.89 Feet
Additional Media
- Virtual Tour: http://unbranded.mediatours.ca/property/5094-rising-star-court-mississauga/
Rooms
Room details for 5094 Rising Star Court, Mississauga
| Type | Dimensions | Description |
|---|---|---|
| Living Ground | 3.46 x 3.90 | Laminate, O/Looks Dining, Picture Window |
| Dining Ground | 2.64 x 4.01 | Laminate, Separate Rm |
| Kitchen Ground | 3.01 x 4.22 | Stainless Steel Appl, Backsplash, Ceramic Floor |
| Breakfast Ground | 2.52 x 5.01 | W/O To Patio, Ceramic Floor |
| Family Ground | 2.72 x 5.85 | Laminate, Fireplace, Irregular Rm |
| Master 2nd | 3.28 x 5.80 | Laminate, 4 Pc Ensuite, W/I Closet |
| 2nd Br 2nd | 3.34 x 3.71 | Laminate, Double Closet, Window |
| 3rd Br 2nd | 2.60 x 3.84 | Laminate, Double Closet, Window |
| 4th Br 2nd | 2.72 x 3.01 | Laminate, Double Closet, W/I Closet |
| Master Bsmt | 3.04 x 4.01 | Laminate, 4 Pc Ensuite, W/I Closet |
| Br Bsmt | 3.09 x 5.39 | Laminate, Double Closet, Window |
| Kitchen Bsmt | 2.40 x 2.92 | Ceramic Floor |
| XXXXXXXX | XXX XX, XXXX |
XXXX XXX XXXX |
$XXX,XXX |
| XXX XX, XXXX |
XXXXXX XXX XXXX |
$XXX,XXX | |
| XXXXXXXX | XXX XX, XXXX |
XXXXXXX XXX XXXX |
|
| XXX XX, XXXX |
XXXXXX XXX XXXX |
$XXX,XXX | |
| XXXXXXXX | XXX XX, XXXX |
XXXXXXX XXX XXXX |
|
| XXX XX, XXXX |
XXXXXX XXX XXXX |
$XXX,XXX | |
| XXXXXXXX | XXX XX, XXXX |
XXXX XXX XXXX |
$XXX,XXX |
| XXX XX, XXXX |
XXXXXX XXX XXXX |
$XXX,XXX | |
| XXXXXXXX | XXX XX, XXXX |
XXXX XXX XXXX |
$XXX,XXX |
| XXX XX, XXXX |
XXXXXX XXX XXXX |
$XXX,XXX |
| XXXXXXXX XXXX | XXX XX, XXXX | $815,000 XXX XXXX |
| XXXXXXXX XXXXXX | XXX XX, XXXX | $829,000 XXX XXXX |
| XXXXXXXX XXXXXXX | XXX XX, XXXX | XXX XXXX |
| XXXXXXXX XXXXXX | XXX XX, XXXX | $874,000 XXX XXXX |
| XXXXXXXX XXXXXXX | XXX XX, XXXX | XXX XXXX |
| XXXXXXXX XXXXXX | XXX XX, XXXX | $899,000 XXX XXXX |
| XXXXXXXX XXXX | XXX XX, XXXX | $727,000 XXX XXXX |
| XXXXXXXX XXXXXX | XXX XX, XXXX | $734,000 XXX XXXX |
| XXXXXXXX XXXX | XXX XX, XXXX | $728,500 XXX XXXX |
| XXXXXXXX XXXXXX | XXX XX, XXXX | $728,000 XXX XXXX |

St Bernadette Elementary School
Elementary: CatholicSt Hilary Elementary School
Elementary: CatholicSt Matthew Separate School
Elementary: CatholicHuntington Ridge Public School
Elementary: PublicChamplain Trail Public School
Elementary: PublicFairwind Senior Public School
Elementary: PublicThe Woodlands Secondary School
Secondary: PublicFather Michael Goetz Secondary School
Secondary: CatholicSt Joseph Secondary School
Secondary: CatholicMississauga Secondary School
Secondary: PublicRick Hansen Secondary School
Secondary: PublicSt Francis Xavier Secondary School
Secondary: Catholic- 5 bath
- 4 bed
594 Eiderdown Place, Mississauga, Ontario • L5B 2X3 • Creditview
- 4 bath
- 4 bed
1192 Prestonwood Crescent, Mississauga, Ontario • L5V 2V3 • East Credit




