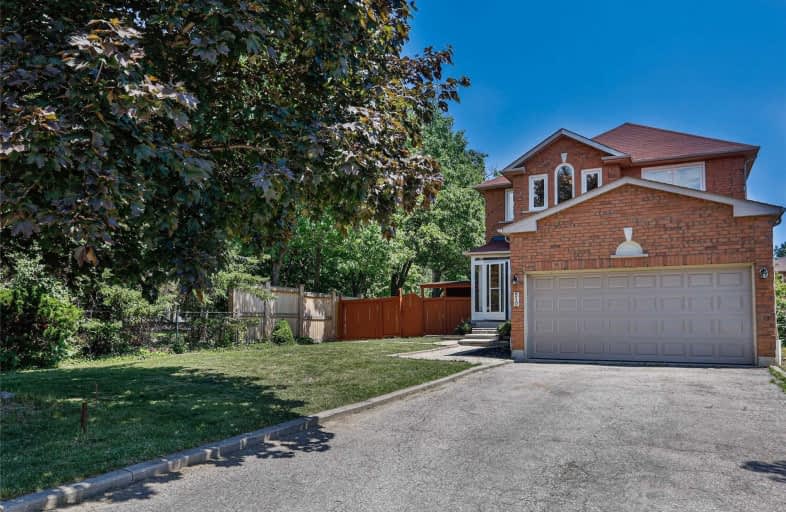Sold on Jun 30, 2020
Note: Property is not currently for sale or for rent.

-
Type: Detached
-
Style: 2-Storey
-
Size: 2000 sqft
-
Lot Size: 56.4 x 110.86 Feet
-
Age: 16-30 years
-
Taxes: $5,643 per year
-
Days on Site: 8 Days
-
Added: Jun 22, 2020 (1 week on market)
-
Updated:
-
Last Checked: 3 months ago
-
MLS®#: W4802190
-
Listed By: Re/max professionals sidorova inwood realty, brokerage
Immaculate Gem In The Heart Of Mississauga!Fully Updated W/Hwd Flrs Thru-Out!Bright Stunning Open Concept Kitchen W/Quartz Counters,Centre Island,W/O Deck & Comb.Fam Rm.Gorgeous Mstr Bdrm W/ W/I Closet & Lux 4Pc Ensuite.Beautiful Soaker Tub W/ Spacious Glass Shower.Fully Reno'd Bsmt Apt W/Expanded Windows Currently Rented For $1635/Mon.Aaa Tenants Willing To Stay! Massive Lot On An Adorable Cul-De-Sac W/Tons Of Greenery.Mins To Schools/Shops/Parks/Highway.
Extras
Extremely High Demand Location! New Window/Patio Door, Large Deck/Beautiful Backyard. Inc: S/S Appl: Fridge, Dishwasher, Stove, Range Hood, W/D. Bsmt; Fridge, Stove, Range Hood & W/D, All Elf's, All Window Blinds.
Property Details
Facts for 510 Tipton Court, Mississauga
Status
Days on Market: 8
Last Status: Sold
Sold Date: Jun 30, 2020
Closed Date: Aug 28, 2020
Expiry Date: Sep 21, 2020
Sold Price: $1,130,000
Unavailable Date: Jun 30, 2020
Input Date: Jun 22, 2020
Prior LSC: Listing with no contract changes
Property
Status: Sale
Property Type: Detached
Style: 2-Storey
Size (sq ft): 2000
Age: 16-30
Area: Mississauga
Community: Hurontario
Availability Date: 30-90Days/Tba
Inside
Bedrooms: 4
Bedrooms Plus: 1
Bathrooms: 4
Kitchens: 1
Kitchens Plus: 1
Rooms: 8
Den/Family Room: Yes
Air Conditioning: Central Air
Fireplace: Yes
Laundry Level: Main
Washrooms: 4
Building
Basement: Apartment
Basement 2: Sep Entrance
Heat Type: Forced Air
Heat Source: Gas
Exterior: Brick
Water Supply: Municipal
Special Designation: Unknown
Parking
Driveway: Pvt Double
Garage Spaces: 2
Garage Type: Attached
Covered Parking Spaces: 4
Total Parking Spaces: 6
Fees
Tax Year: 2020
Tax Legal Description: Plan 43M943, Lot 145
Taxes: $5,643
Highlights
Feature: Cul De Sac
Feature: Fenced Yard
Feature: Park
Feature: Public Transit
Feature: School
Feature: Sloping
Land
Cross Street: Mclaughlin/ Matheson
Municipality District: Mississauga
Fronting On: South
Pool: None
Sewer: Sewers
Lot Depth: 110.86 Feet
Lot Frontage: 56.4 Feet
Additional Media
- Virtual Tour: https://www.slideshowcloud.com/510tiptoncourt
Rooms
Room details for 510 Tipton Court, Mississauga
| Type | Dimensions | Description |
|---|---|---|
| Living Main | 3.07 x 6.10 | Hardwood Floor, Combined W/Dining, Pot Lights |
| Dining Main | 3.04 x 3.07 | Hardwood Floor, Combined W/Living, Large Window |
| Family Main | 3.35 x 4.60 | Hardwood Floor, Fireplace, Pot Lights |
| Kitchen Main | 5.82 x 3.05 | Stainless Steel Appl, Centre Island, W/O To Deck |
| Master 2nd | 3.36 x 5.18 | Hardwood Floor, W/I Closet, 4 Pc Ensuite |
| 2nd Br 2nd | 3.36 x 3.46 | Hardwood Floor, Large Closet, Window |
| 3rd Br 2nd | 2.77 x 2.74 | Hardwood Floor, Large Closet, Window |
| 4th Br 2nd | 2.77 x 3.68 | Hardwood Floor, W/I Closet, Window |
| Living Bsmt | 2.44 x 11.10 | Laminate, Combined W/Dining, Pot Lights |
| Dining Bsmt | 2.44 x 11.10 | Laminate, Combined W/Living, Pot Lights |
| Br Bsmt | 2.79 x 3.51 | Laminate, Pot Lights |
| XXXXXXXX | XXX XX, XXXX |
XXXX XXX XXXX |
$X,XXX,XXX |
| XXX XX, XXXX |
XXXXXX XXX XXXX |
$XXX,XXX | |
| XXXXXXXX | XXX XX, XXXX |
XXXX XXX XXXX |
$XXX,XXX |
| XXX XX, XXXX |
XXXXXX XXX XXXX |
$XXX,XXX | |
| XXXXXXXX | XXX XX, XXXX |
XXXXXXX XXX XXXX |
|
| XXX XX, XXXX |
XXXXXX XXX XXXX |
$X,XXX,XXX | |
| XXXXXXXX | XXX XX, XXXX |
XXXXXXX XXX XXXX |
|
| XXX XX, XXXX |
XXXXXX XXX XXXX |
$X,XXX,XXX | |
| XXXXXXXX | XXX XX, XXXX |
XXXX XXX XXXX |
$XXX,XXX |
| XXX XX, XXXX |
XXXXXX XXX XXXX |
$XXX,XXX |
| XXXXXXXX XXXX | XXX XX, XXXX | $1,130,000 XXX XXXX |
| XXXXXXXX XXXXXX | XXX XX, XXXX | $948,000 XXX XXXX |
| XXXXXXXX XXXX | XXX XX, XXXX | $945,000 XXX XXXX |
| XXXXXXXX XXXXXX | XXX XX, XXXX | $988,000 XXX XXXX |
| XXXXXXXX XXXXXXX | XXX XX, XXXX | XXX XXXX |
| XXXXXXXX XXXXXX | XXX XX, XXXX | $1,036,000 XXX XXXX |
| XXXXXXXX XXXXXXX | XXX XX, XXXX | XXX XXXX |
| XXXXXXXX XXXXXX | XXX XX, XXXX | $1,147,000 XXX XXXX |
| XXXXXXXX XXXX | XXX XX, XXXX | $735,000 XXX XXXX |
| XXXXXXXX XXXXXX | XXX XX, XXXX | $728,888 XXX XXXX |

St Hilary Elementary School
Elementary: CatholicSt Valentine Elementary School
Elementary: CatholicCooksville Creek Public School
Elementary: PublicSan Lorenzo Ruiz Elementary School
Elementary: CatholicChamplain Trail Public School
Elementary: PublicFairwind Senior Public School
Elementary: PublicStreetsville Secondary School
Secondary: PublicSt Joseph Secondary School
Secondary: CatholicMississauga Secondary School
Secondary: PublicRick Hansen Secondary School
Secondary: PublicSt Marcellinus Secondary School
Secondary: CatholicSt Francis Xavier Secondary School
Secondary: Catholic- 4 bath
- 4 bed
- 1500 sqft
918 Khan Crescent, Mississauga, Ontario • L5V 2R4 • East Credit
- 4 bath
- 4 bed
1192 Prestonwood Crescent, Mississauga, Ontario • L5V 2V3 • East Credit




