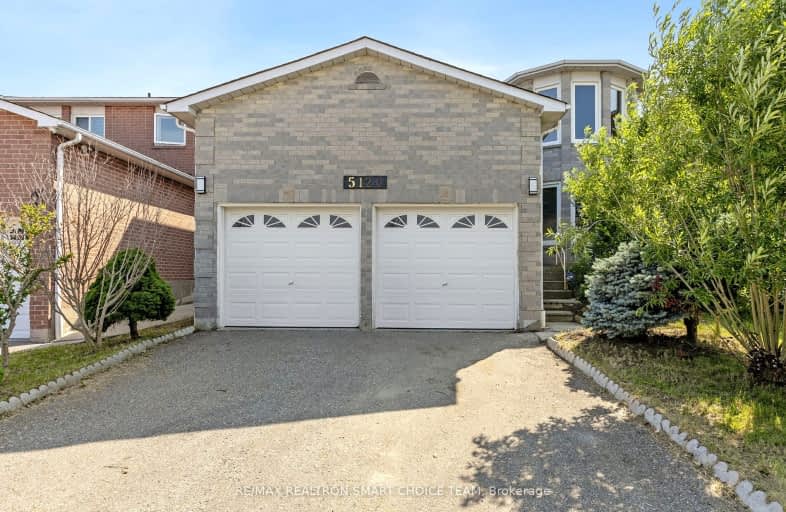Car-Dependent
- Most errands require a car.
Good Transit
- Some errands can be accomplished by public transportation.
Bikeable
- Some errands can be accomplished on bike.

St Hilary Elementary School
Elementary: CatholicSt Matthew Separate School
Elementary: CatholicCooksville Creek Public School
Elementary: PublicHuntington Ridge Public School
Elementary: PublicChamplain Trail Public School
Elementary: PublicFairwind Senior Public School
Elementary: PublicThe Woodlands Secondary School
Secondary: PublicFather Michael Goetz Secondary School
Secondary: CatholicSt Joseph Secondary School
Secondary: CatholicMississauga Secondary School
Secondary: PublicRick Hansen Secondary School
Secondary: PublicSt Francis Xavier Secondary School
Secondary: Catholic-
The Bristol Bar & Grill
512 Bristol Road W, Unit 15, Mississauga, ON L5R 3Z1 0.52km -
The Wilcox Gastropub
30 Eglinton Avenue W, Mississauga, ON L5R 3E7 1.57km -
Jack's
219 Rathburn Road West, Mississauga, ON L5B 4C1 1.64km
-
Chatime
480 Eglinton Avenue W, Confederation Plaza, Mississauga, ON L5R 0G2 0.51km -
McDonald's
670 Eglinton Avenue W, Mississauga, ON L5R 3V2 0.64km -
Lazio Italian Bakery
4646 Heritage Hills Boulevard, Mississauga, ON L5R 1Y3 0.69km
-
Daniel's No Frills
620 Eglinton Avenue W, Mississauga, ON L5R 3V2 0.5km -
Shoppers Drug Mart
720 Bristol Rd West, Mississauga, ON L5R 4A3 0.89km -
Kingsbridge Pharmacy
20 Kingsbridge Garden Cir, Mississauga, ON L5R 3K7 1.67km
-
Tandoor Express
660 Eglinton Avenue West, Unit 5B, Mississauga, ON L5R 3V2 0.56km -
Bawarchi Biriyani
488 Eglinton Ave W, Unit 22, Mississauga, ON L5R 0G2 0.5km -
Papa Johns Pizza
Missassauga On L5r, unit 8, Missassauga, ON L5R 0G2 0.51km
-
Square One
100 City Centre Dr, Mississauga, ON L5B 2C9 2.18km -
Heartland Town Centre
6075 Mavis Road, Mississauga, ON L5R 4G 2.68km -
Deer Run Shopping Center
4040 Creditview Road, Mississauga, ON L5C 3Y8 3.28km
-
Daniel's No Frills
620 Eglinton Avenue W, Mississauga, ON L5R 3V2 0.5km -
Rabba Fine Foods Str 153
5025 Heatherleigh Avenue, Mississauga, ON L5V 2Y7 0.8km -
Asian Supermarket
1075 Ceremonial Drive, Mississauga, ON L5R 2Z4 1.26km
-
Scaddabush
209 Rathburn Road West, Mississauga, ON L5B 4E5 1.67km -
LCBO
5035 Hurontario Street, Unit 9, Mississauga, ON L4Z 3X7 1.72km -
LCBO
65 Square One Drive, Mississauga, ON L5B 1M2 2.04km
-
Husky
5020 McLaughlin Road, Mississauga, ON L5R 3R8 0.35km -
Mississauga Emission Testing
5020 McLaughlin Road, Mississauga, ON L5R 3R8 0.35km -
Meland Esso
4885 Mavis Road, Mississauga, ON L5R 3W4 0.6km
-
Bollywood Unlimited
512 Bristol Road W, Unit 2, Mississauga, ON L5R 3Z1 0.56km -
Cineplex Cinemas Mississauga
309 Rathburn Road W, Mississauga, ON L5B 4C1 1.94km -
Cineplex Odeon Corporation
100 City Centre Drive, Mississauga, ON L5B 2C9 2.43km
-
Central Library
301 Burnhamthorpe Road W, Mississauga, ON L5B 3Y3 2.37km -
Frank McKechnie Community Centre
310 Bristol Road E, Mississauga, ON L4Z 3V5 2.53km -
Mississauga Valley Community Centre & Library
1275 Mississauga Valley Boulevard, Mississauga, ON L5A 3R8 3.6km
-
Fusion Hair Therapy
33 City Centre Drive, Suite 680, Mississauga, ON L5B 2N5 2.39km -
The Credit Valley Hospital
2200 Eglinton Avenue W, Mississauga, ON L5M 2N1 5.16km -
Pinewood Medical Centre
1471 Hurontario Street, Mississauga, ON L5G 3H5 7.04km
-
Fairwind Park
181 Eglinton Ave W, Mississauga ON L5R 0E9 1.14km -
Hewick Meadows
Mississauga Rd. & 403, Mississauga ON 3.45km -
Mississauga Valley Park
1275 Mississauga Valley Blvd, Mississauga ON L5A 3R8 3.61km
-
Scotiabank
2 Robert Speck Pky (Hurontario), Mississauga ON L4Z 1H8 2.55km -
TD Bank Financial Group
1177 Central Pky W (at Golden Square), Mississauga ON L5C 4P3 3.44km -
Scotiabank
3295 Kirwin Ave, Mississauga ON L5A 4K9 4.2km
- 4 bath
- 4 bed
- 2500 sqft
588 Fairview Road West, Mississauga, Ontario • L5B 3X3 • Fairview
- 4 bath
- 4 bed
- 2000 sqft
569 Claymeadow Avenue, Mississauga, Ontario • L5B 4H9 • Cooksville
- 4 bath
- 4 bed
- 2000 sqft
5254 Astwell Avenue, Mississauga, Ontario • L5R 3H8 • Hurontario
- 4 bath
- 4 bed
- 2000 sqft
4504 Gullfoot Circle, Mississauga, Ontario • L4Z 2J8 • Hurontario














