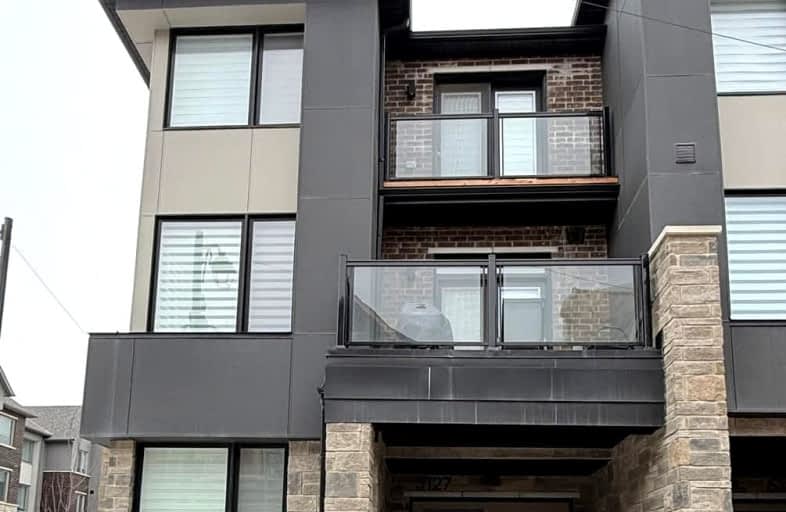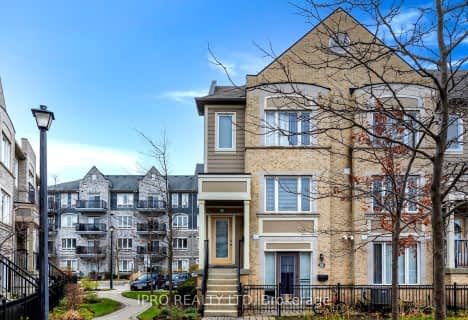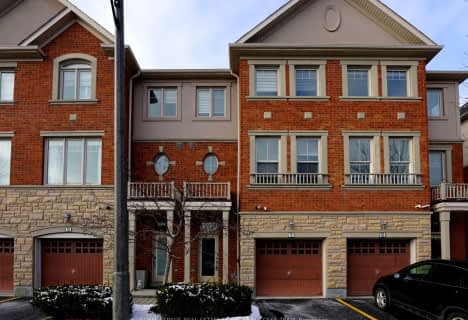Car-Dependent
- Most errands require a car.
Some Transit
- Most errands require a car.
Somewhat Bikeable
- Most errands require a car.

St Sebastian Catholic Elementary School
Elementary: CatholicSt. Bernard of Clairvaux Catholic Elementary School
Elementary: CatholicMcKinnon Public School
Elementary: PublicRuth Thompson Middle School
Elementary: PublicErin Centre Middle School
Elementary: PublicOscar Peterson Public School
Elementary: PublicApplewood School
Secondary: PublicLoyola Catholic Secondary School
Secondary: CatholicSt. Joan of Arc Catholic Secondary School
Secondary: CatholicJohn Fraser Secondary School
Secondary: PublicStephen Lewis Secondary School
Secondary: PublicSt Aloysius Gonzaga Secondary School
Secondary: Catholic-
O'Connor park
Bala Dr, Mississauga ON 1.87km -
Cordingley Park
6550 Saratoga Way (Saratoga Way & Amber Glen Drive), Mississauga ON L5N 7V9 3.82km -
Manor Hill Park
Ontario 4.57km
-
Scotiabank
5100 Erin Mills Pky (at Eglinton Ave W), Mississauga ON L5M 4Z5 3.29km -
TD Bank Financial Group
2200 Burnhamthorpe Rd W (at Erin Mills Pkwy), Mississauga ON L5L 5Z5 4.5km -
Canadian Western Bank
2000 Argentia Rd, Mississauga ON L5N 1P7 6.93km
- 3 bath
- 3 bed
- 1400 sqft
101-5650 Winston Churchill Boulevard, Mississauga, Ontario • L5M 0L7 • Churchill Meadows
- — bath
- — bed
- — sqft
02-3265 THOMAS Street, Mississauga, Ontario • L6M 0M2 • Churchill Meadows
- 4 bath
- 4 bed
- 2000 sqft
11-5710 Long Valley Road, Mississauga, Ontario • L5M 0M1 • Churchill Meadows
- 4 bath
- 3 bed
- 1400 sqft
104-3150 Erin Centre Boulevard, Mississauga, Ontario • L5M 7Z3 • Churchill Meadows
- 3 bath
- 3 bed
- 1200 sqft
01-5005 Oscar Peterson Boulevard, Mississauga, Ontario • L5M 0P4 • Churchill Meadows
- 3 bath
- 3 bed
- 1200 sqft
49-5035 OSCAR PETERSON Boulevard, Mississauga, Ontario • L5M 0P4 • Churchill Meadows
- — bath
- — bed
- — sqft
152-5255 Palmetto Place, Mississauga, Ontario • L5M 0H2 • Churchill Meadows
- 3 bath
- 3 bed
- 1200 sqft
133-3035 Artesian Drive, Mississauga, Ontario • L5M 7S6 • Churchill Meadows
- — bath
- — bed
- — sqft
75-2945 Thomas Street, Mississauga, Ontario • L5M 6C1 • Central Erin Mills














