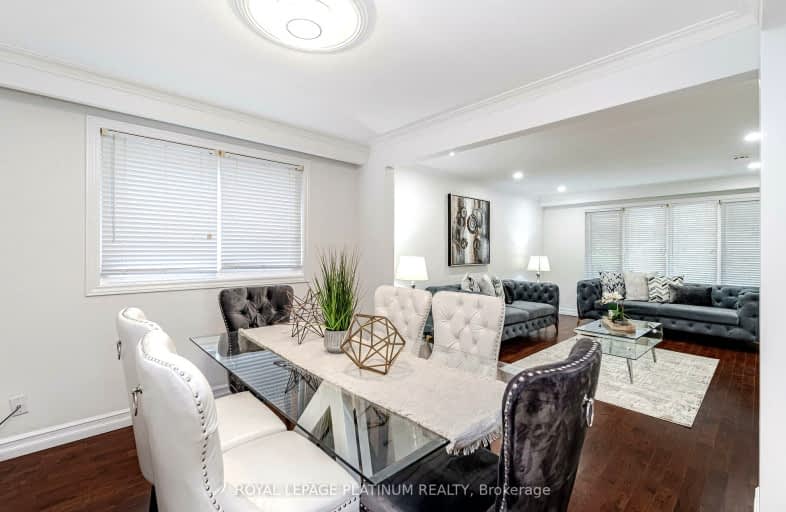Car-Dependent
- Almost all errands require a car.
11
/100
Some Transit
- Most errands require a car.
35
/100
Somewhat Bikeable
- Most errands require a car.
49
/100

Westacres Public School
Elementary: Public
1.18 km
St Dominic Separate School
Elementary: Catholic
1.18 km
Munden Park Public School
Elementary: Public
0.35 km
St Timothy School
Elementary: Catholic
0.77 km
Camilla Road Senior Public School
Elementary: Public
0.95 km
Corsair Public School
Elementary: Public
0.84 km
Peel Alternative South
Secondary: Public
1.49 km
Peel Alternative South ISR
Secondary: Public
1.49 km
St Paul Secondary School
Secondary: Catholic
1.56 km
Gordon Graydon Memorial Secondary School
Secondary: Public
1.52 km
Port Credit Secondary School
Secondary: Public
2.01 km
Cawthra Park Secondary School
Secondary: Public
1.42 km
-
John C. Price Park
Mississauga ON 2.06km -
Mississauga Valley Park
1275 Mississauga Valley Blvd, Mississauga ON L5A 3R8 3.18km -
Len Ford Park
295 Lake Prom, Toronto ON 4.64km
-
BMO Bank of Montreal
985 Dundas St E (at Tomken Rd), Mississauga ON L4Y 2B9 2.27km -
Scotiabank
3295 Kirwin Ave, Mississauga ON L5A 4K9 2.49km -
TD Bank Financial Group
100 City Centre Dr (in Square One Shopping Centre), Mississauga ON L5B 2C9 4.37km














