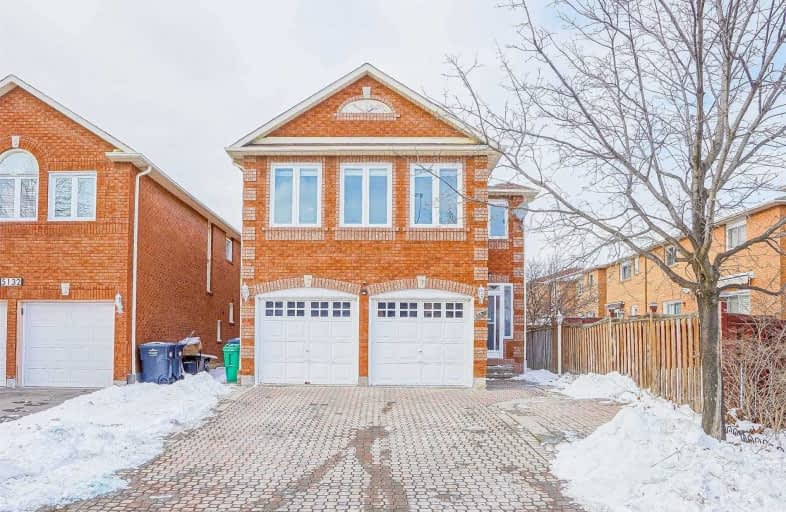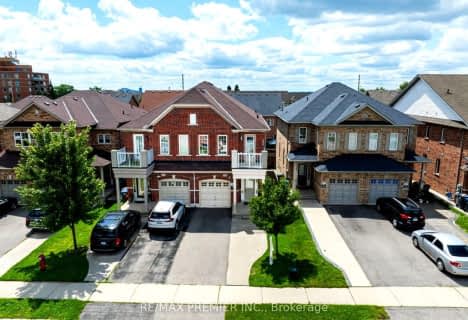
St Bernadette Elementary School
Elementary: Catholic
0.99 km
St Herbert School
Elementary: Catholic
0.66 km
Champlain Trail Public School
Elementary: Public
1.55 km
Fallingbrook Middle School
Elementary: Public
0.53 km
Sherwood Mills Public School
Elementary: Public
0.93 km
Edenrose Public School
Elementary: Public
1.20 km
Streetsville Secondary School
Secondary: Public
3.49 km
The Woodlands Secondary School
Secondary: Public
3.86 km
St Joseph Secondary School
Secondary: Catholic
1.69 km
Mississauga Secondary School
Secondary: Public
4.41 km
Rick Hansen Secondary School
Secondary: Public
0.40 km
St Francis Xavier Secondary School
Secondary: Catholic
2.80 km
$
$1,179,000
- 3 bath
- 4 bed
- 1500 sqft
4802 Bluefeather Line, Mississauga, Ontario • L5R 0E2 • Hurontario
$
$1,350,000
- 3 bath
- 4 bed
- 1500 sqft
1420 Chalice Crescent, Mississauga, Ontario • L5C 1S1 • Erindale
$
$1,328,000
- 4 bath
- 4 bed
- 2000 sqft
5875 Mersey Street, Mississauga, Ontario • L5V 1V9 • East Credit














