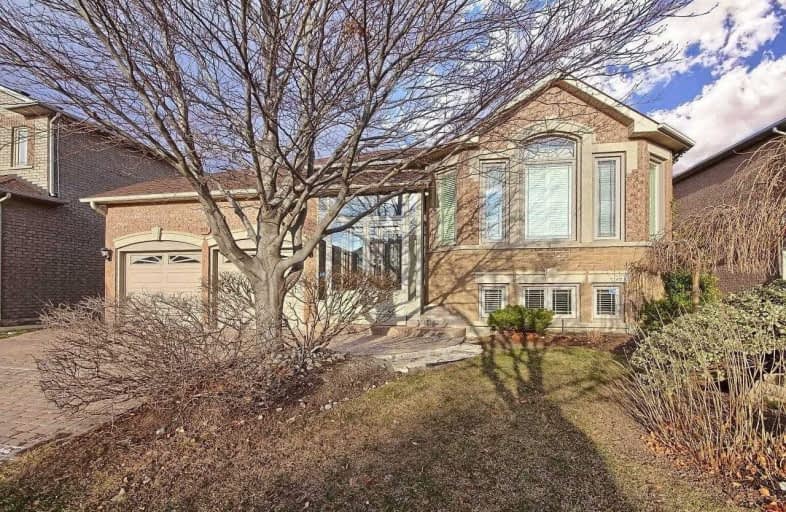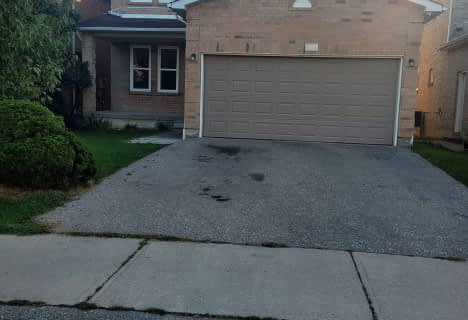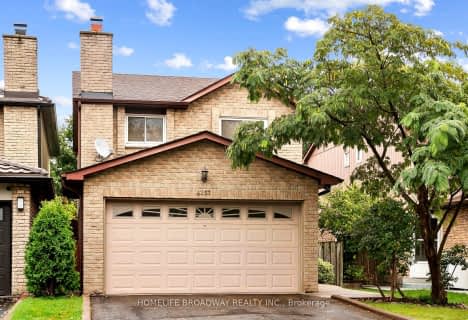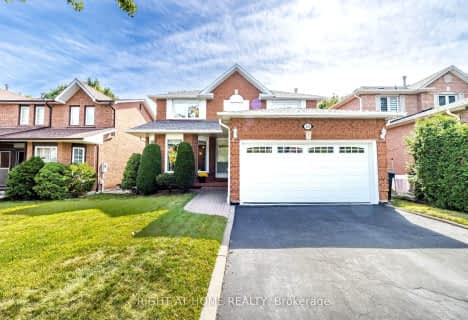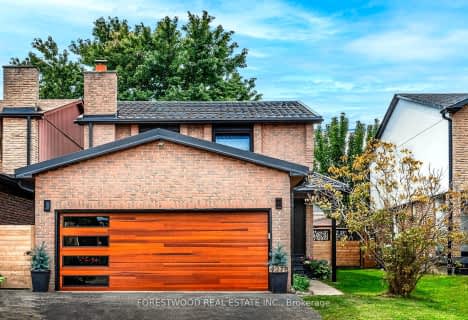
St Jude School
Elementary: CatholicSt Pio of Pietrelcina Elementary School
Elementary: CatholicCooksville Creek Public School
Elementary: PublicNahani Way Public School
Elementary: PublicBristol Road Middle School
Elementary: PublicBarondale Public School
Elementary: PublicT. L. Kennedy Secondary School
Secondary: PublicJohn Cabot Catholic Secondary School
Secondary: CatholicApplewood Heights Secondary School
Secondary: PublicPhilip Pocock Catholic Secondary School
Secondary: CatholicFather Michael Goetz Secondary School
Secondary: CatholicSt Francis Xavier Secondary School
Secondary: Catholic- 2 bath
- 3 bed
- 1100 sqft
771 Eversley Drive, Mississauga, Ontario • L5A 2E2 • Mississauga Valleys
- 3 bath
- 3 bed
- 2000 sqft
278 Bud Gregory Boulevard, Mississauga, Ontario • L4Z 2R6 • Hurontario
- 4 bath
- 4 bed
- 2500 sqft
577 Yorkminster Crescent, Mississauga, Ontario • L5R 2A1 • Hurontario
- 4 bath
- 4 bed
- 2000 sqft
5554 Middleport Crescent, Mississauga, Ontario • L4Z 3S5 • Hurontario
