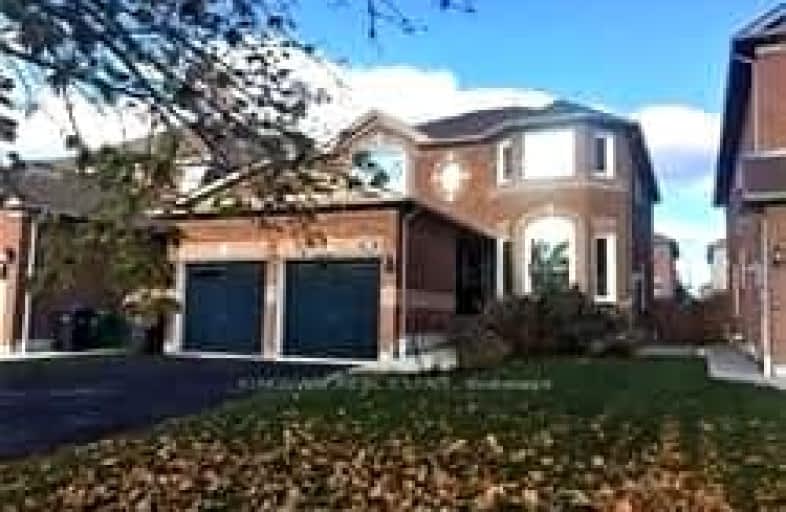Somewhat Walkable
- Some errands can be accomplished on foot.
61
/100
Good Transit
- Some errands can be accomplished by public transportation.
52
/100
Bikeable
- Some errands can be accomplished on bike.
55
/100

St Bernadette Elementary School
Elementary: Catholic
0.89 km
St Herbert School
Elementary: Catholic
0.23 km
St Valentine Elementary School
Elementary: Catholic
1.91 km
Fallingbrook Middle School
Elementary: Public
0.30 km
Sherwood Mills Public School
Elementary: Public
0.18 km
Edenrose Public School
Elementary: Public
0.83 km
Streetsville Secondary School
Secondary: Public
2.93 km
The Woodlands Secondary School
Secondary: Public
3.71 km
St Joseph Secondary School
Secondary: Catholic
1.42 km
John Fraser Secondary School
Secondary: Public
3.79 km
Rick Hansen Secondary School
Secondary: Public
0.54 km
St Francis Xavier Secondary School
Secondary: Catholic
3.54 km
$
$3,800
- 4 bath
- 4 bed
- 2500 sqft
Upper-886 Francine Crescent, Mississauga, Ontario • L5V 0E2 • East Credit













