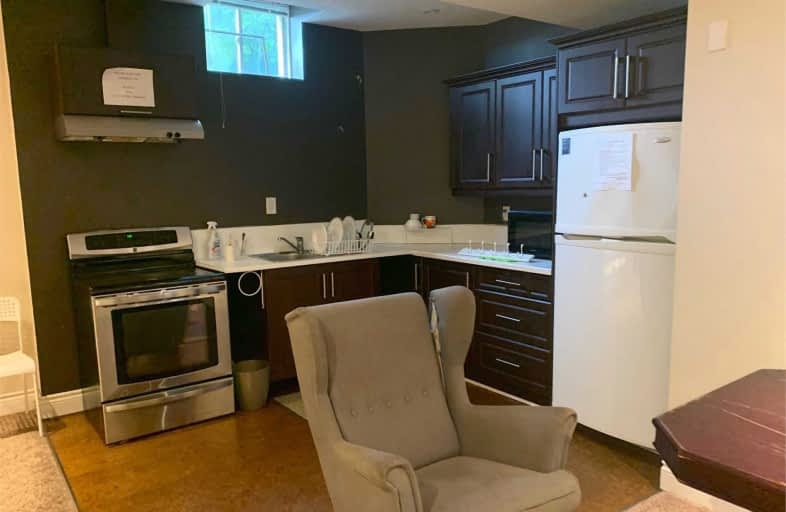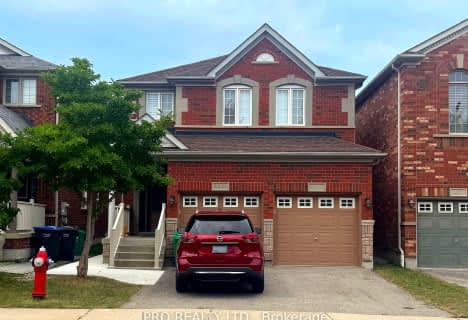Car-Dependent
- Most errands require a car.
Some Transit
- Most errands require a car.
Bikeable
- Some errands can be accomplished on bike.

St Sebastian Catholic Elementary School
Elementary: CatholicSt. Bernard of Clairvaux Catholic Elementary School
Elementary: CatholicMcKinnon Public School
Elementary: PublicRuth Thompson Middle School
Elementary: PublicErin Centre Middle School
Elementary: PublicOscar Peterson Public School
Elementary: PublicApplewood School
Secondary: PublicLoyola Catholic Secondary School
Secondary: CatholicSt. Joan of Arc Catholic Secondary School
Secondary: CatholicJohn Fraser Secondary School
Secondary: PublicStephen Lewis Secondary School
Secondary: PublicSt Aloysius Gonzaga Secondary School
Secondary: Catholic-
Tom Chater Memorial Park
3195 the Collegeway, Mississauga ON L5L 4Z6 3.06km -
Millers Grove Park
Mississauga ON 3.89km -
Croatian Recreational Parish Park
4525 Mississauga Rd, Mississauga ON L5M 7C6 4.25km
-
RBC Royal Bank
2955 Hazelton Pl, Mississauga ON L5M 6J3 1.49km -
TD Bank Financial Group
2955 Eglinton Ave W (Eglington Rd), Mississauga ON L5M 6J3 1.66km -
BMO Bank of Montreal
2825 Eglinton Ave W (btwn Glen Erin Dr. & Plantation Pl.), Mississauga ON L5M 6J3 1.97km
- 1 bath
- 2 bed
BSMNT-5969 MANZANILLO Crescent, Mississauga, Ontario • L5M 6Y3 • Churchill Meadows
- 1 bath
- 2 bed
- 700 sqft
Bsmnt-3914 Candlelight Drive North, Mississauga, Ontario • L5C 2N1 • Churchill Meadows













