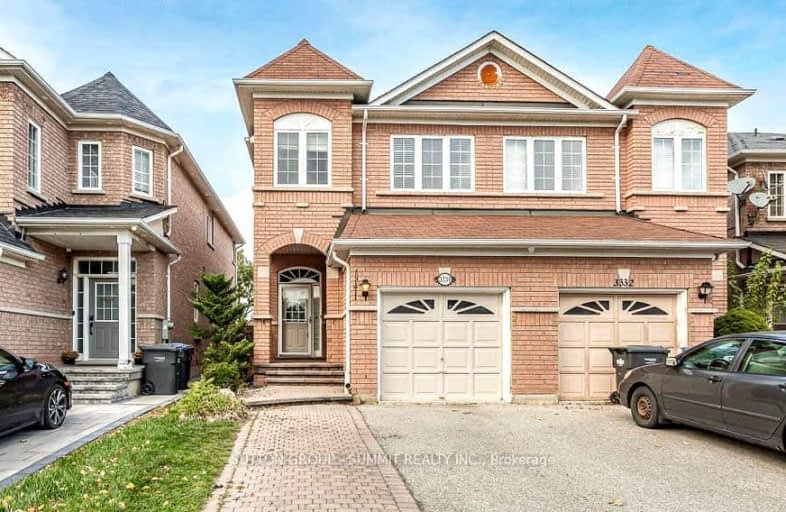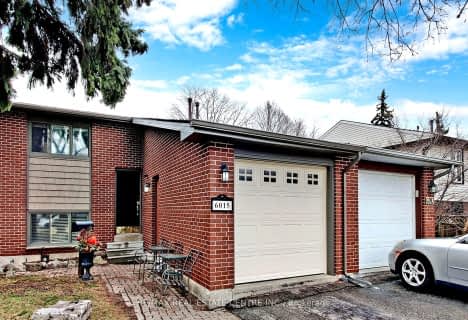Somewhat Walkable
- Some errands can be accomplished on foot.
Some Transit
- Most errands require a car.
Bikeable
- Some errands can be accomplished on bike.

Castlebridge Public School
Elementary: PublicSt Faustina Elementary School
Elementary: CatholicSt. Bernard of Clairvaux Catholic Elementary School
Elementary: CatholicMcKinnon Public School
Elementary: PublicRuth Thompson Middle School
Elementary: PublicChurchill Meadows Public School
Elementary: PublicApplewood School
Secondary: PublicSt. Joan of Arc Catholic Secondary School
Secondary: CatholicMeadowvale Secondary School
Secondary: PublicJohn Fraser Secondary School
Secondary: PublicStephen Lewis Secondary School
Secondary: PublicSt Aloysius Gonzaga Secondary School
Secondary: Catholic-
Sugar Maple Woods Park
1.55km -
John C Pallett Paark
Mississauga ON 2.68km -
Manor Hill Park
Ontario 2.98km
-
TD Bank Financial Group
5626 10th Line W, Mississauga ON L5M 7L9 0.26km -
TD Bank Financial Group
2955 Eglinton Ave W (Eglington Rd), Mississauga ON L5M 6J3 2.18km -
CIBC
5100 Erin Mills Pky (in Erin Mills Town Centre), Mississauga ON L5M 4Z5 2.44km
- 4 bath
- 4 bed
5187 Oscar Peterson Boulevard, Mississauga, Ontario • L5M 7W4 • Churchill Meadows
- 2 bath
- 4 bed
- 1500 sqft
6269 Starfield Crescent, Mississauga, Ontario • L5N 1X3 • Meadowvale
- 3 bath
- 3 bed
- 1500 sqft
5620 Ethan Drive, Mississauga, Ontario • L5M 0V2 • Churchill Meadows
- 3 bath
- 4 bed
- 2500 sqft
4903 Sebastian Drive, Mississauga, Ontario • L5M 7L8 • Churchill Meadows
- 3 bath
- 3 bed
5016 Oscar Peterson Boulevard, Mississauga, Ontario • L5M 7W3 • Churchill Meadows
- 4 bath
- 4 bed
- 2500 sqft
5474 Valhalla Crescent, Mississauga, Ontario • L5M 0K7 • Churchill Meadows
- 3 bath
- 4 bed
- 2000 sqft
5256 Palmetto Place, Mississauga, Ontario • L6M 0C8 • Churchill Meadows














