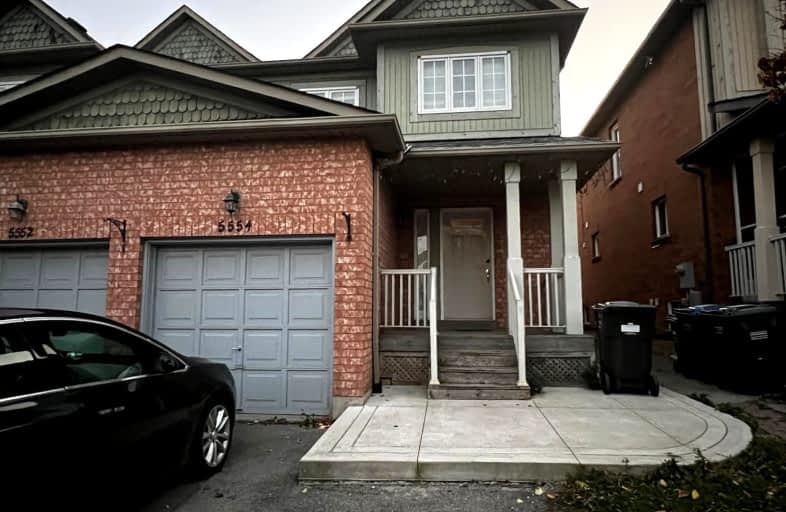Car-Dependent
- Most errands require a car.
Good Transit
- Some errands can be accomplished by public transportation.
Somewhat Bikeable
- Most errands require a car.

St Joseph Separate School
Elementary: CatholicMiddlebury Public School
Elementary: PublicDolphin Senior Public School
Elementary: PublicDivine Mercy School
Elementary: CatholicVista Heights Public School
Elementary: PublicThomas Street Middle School
Elementary: PublicApplewood School
Secondary: PublicStreetsville Secondary School
Secondary: PublicSt Joseph Secondary School
Secondary: CatholicJohn Fraser Secondary School
Secondary: PublicStephen Lewis Secondary School
Secondary: PublicSt Aloysius Gonzaga Secondary School
Secondary: Catholic-
Manor Hill Park
Ontario 0.54km -
Sugar Maple Woods Park
1.07km -
Sawmill Creek
Sawmill Valley & Burnhamthorpe, Mississauga ON 3.99km
-
CIBC
5100 Erin Mills Pky (in Erin Mills Town Centre), Mississauga ON L5M 4Z5 1.54km -
TD Bank Financial Group
2955 Eglinton Ave W (Eglington Rd), Mississauga ON L5M 6J3 2.33km -
TD Bank Financial Group
5626 10th Line W, Mississauga ON L5M 7L9 2.42km
- 3 bath
- 3 bed
- 1500 sqft
3883 Manatee Way (Main) Way, Mississauga, Ontario • L5M 6P7 • Churchill Meadows
- 3 bath
- 3 bed
- 1500 sqft
4781 Half Moon Grove, Mississauga, Ontario • L5M 7R7 • Churchill Meadows
- 3 bath
- 4 bed
- 1500 sqft
5409 Tenth Line West, Mississauga, Ontario • L5M 0V7 • Churchill Meadows
- 6 bath
- 3 bed
- 2000 sqft
4948 Southampton Drive, Mississauga, Ontario • L5M 7P9 • Churchill Meadows
- — bath
- — bed
- — sqft
Mn+2n-5511 Meadowcrest Avenue, Mississauga, Ontario • L5M 0V7 • Churchill Meadows














