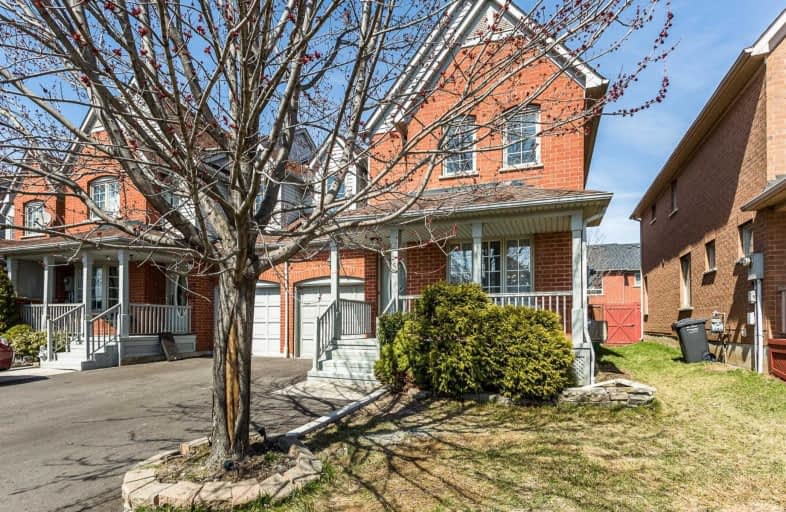
St Bernadette Elementary School
Elementary: Catholic
1.64 km
St Herbert School
Elementary: Catholic
1.21 km
St Valentine Elementary School
Elementary: Catholic
1.04 km
Champlain Trail Public School
Elementary: Public
0.87 km
Fallingbrook Middle School
Elementary: Public
1.09 km
Sherwood Mills Public School
Elementary: Public
1.54 km
Streetsville Secondary School
Secondary: Public
3.77 km
St Joseph Secondary School
Secondary: Catholic
1.81 km
Mississauga Secondary School
Secondary: Public
3.81 km
Rick Hansen Secondary School
Secondary: Public
0.86 km
St Marcellinus Secondary School
Secondary: Catholic
4.06 km
St Francis Xavier Secondary School
Secondary: Catholic
2.20 km



