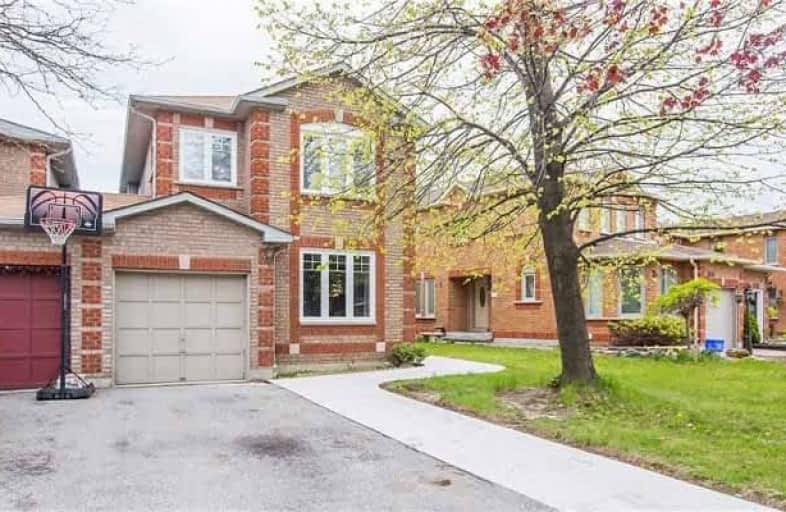
St Bernadette Elementary School
Elementary: Catholic
1.81 km
St Herbert School
Elementary: Catholic
1.45 km
St Valentine Elementary School
Elementary: Catholic
1.07 km
Champlain Trail Public School
Elementary: Public
0.68 km
Fallingbrook Middle School
Elementary: Public
1.32 km
Fairwind Senior Public School
Elementary: Public
1.23 km
Father Michael Goetz Secondary School
Secondary: Catholic
3.74 km
St Joseph Secondary School
Secondary: Catholic
2.01 km
Mississauga Secondary School
Secondary: Public
3.71 km
Rick Hansen Secondary School
Secondary: Public
1.09 km
St Marcellinus Secondary School
Secondary: Catholic
3.98 km
St Francis Xavier Secondary School
Secondary: Catholic
1.96 km






