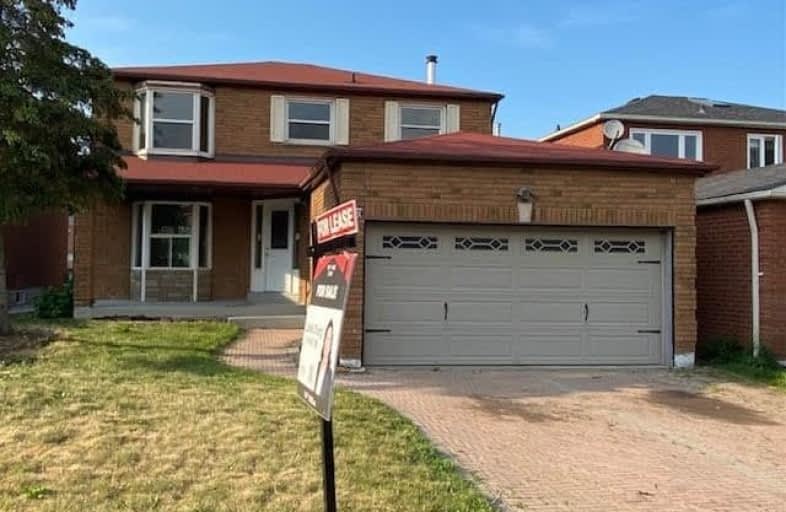Leased on Jun 25, 2021
Note: Property is not currently for sale or for rent.

-
Type: Detached
-
Style: 2-Storey
-
Size: 2000 sqft
-
Lease Term: 1 Year
-
Possession: Immediately
-
All Inclusive: N
-
Lot Size: 0 x 0
-
Age: 16-30 years
-
Days on Site: 4 Days
-
Added: Jun 21, 2021 (4 days on market)
-
Updated:
-
Last Checked: 3 months ago
-
MLS®#: W5281354
-
Listed By: Keller williams real estate associates, brokerage
Whole House For Rent. Well Maintained 4 Bdrm Detached In Prestigious Center Of Mississauga. Bright& Functional Layout W/ Office On Main Flr. Hardwood Floor Through Out. Upgraded Kitchen W/Backsplash And W/O To Backyard. Close To Schools, Park, Transit, Library, Grocery, Restaurants, Shopping Center, Hwy 403/401, Heartland & Sq One!
Extras
Stainless Steel Kitchen Appliances, Washer & Dryer. Triple-A Tenants Only Please No Exceptions. No Smoking. Professionally Finished Basement With Separate Entrance, Bedroom And Full Washroom. No Sublease Allowed.
Property Details
Facts for 5339 Thornwood Drive, Mississauga
Status
Days on Market: 4
Last Status: Leased
Sold Date: Jun 25, 2021
Closed Date: Jul 01, 2021
Expiry Date: Aug 31, 2021
Sold Price: $3,650
Unavailable Date: Jun 25, 2021
Input Date: Jun 21, 2021
Prior LSC: Listing with no contract changes
Property
Status: Lease
Property Type: Detached
Style: 2-Storey
Size (sq ft): 2000
Age: 16-30
Area: Mississauga
Community: Hurontario
Availability Date: Immediately
Inside
Bedrooms: 4
Bedrooms Plus: 1
Bathrooms: 4
Kitchens: 1
Kitchens Plus: 1
Rooms: 8
Den/Family Room: Yes
Air Conditioning: Central Air
Fireplace: Yes
Laundry:
Laundry Level: Main
Central Vacuum: Y
Washrooms: 4
Utilities
Utilities Included: N
Building
Basement: Finished
Basement 2: W/O
Heat Type: Forced Air
Heat Source: Gas
Exterior: Brick
Exterior: Stone
Private Entrance: Y
Water Supply: Municipal
Special Designation: Unknown
Parking
Driveway: Pvt Double
Parking Included: Yes
Garage Spaces: 2
Garage Type: Built-In
Covered Parking Spaces: 4
Total Parking Spaces: 6
Fees
Cable Included: No
Central A/C Included: No
Common Elements Included: No
Heating Included: No
Hydro Included: No
Water Included: No
Land
Cross Street: 10/ Eglinton
Municipality District: Mississauga
Fronting On: North
Pool: None
Sewer: Sewers
Payment Frequency: Monthly
Rooms
Room details for 5339 Thornwood Drive, Mississauga
| Type | Dimensions | Description |
|---|---|---|
| Foyer Main | 2.60 x 5.10 | |
| Great Rm Main | 3.00 x 8.10 | |
| Family Main | 3.10 x 5.00 | |
| Kitchen Main | 2.84 x 3.22 | |
| Master 2nd | 3.86 x 5.10 | |
| 2nd Br 2nd | 3.10 x 3.94 | |
| 3rd Br 2nd | 3.00 x 3.73 | |
| 4th Br 2nd | 3.00 x 3.07 | |
| Br Bsmt | 3.20 x 3.73 | |
| Great Rm Bsmt | - |
| XXXXXXXX | XXX XX, XXXX |
XXXXXX XXX XXXX |
$X,XXX |
| XXX XX, XXXX |
XXXXXX XXX XXXX |
$X,XXX | |
| XXXXXXXX | XXX XX, XXXX |
XXXXXX XXX XXXX |
$X,XXX |
| XXX XX, XXXX |
XXXXXX XXX XXXX |
$X,XXX | |
| XXXXXXXX | XXX XX, XXXX |
XXXX XXX XXXX |
$X,XXX,XXX |
| XXX XX, XXXX |
XXXXXX XXX XXXX |
$XXX,XXX | |
| XXXXXXXX | XXX XX, XXXX |
XXXX XXX XXXX |
$XXX,XXX |
| XXX XX, XXXX |
XXXXXX XXX XXXX |
$XXX,XXX |
| XXXXXXXX XXXXXX | XXX XX, XXXX | $3,650 XXX XXXX |
| XXXXXXXX XXXXXX | XXX XX, XXXX | $3,500 XXX XXXX |
| XXXXXXXX XXXXXX | XXX XX, XXXX | $3,000 XXX XXXX |
| XXXXXXXX XXXXXX | XXX XX, XXXX | $3,000 XXX XXXX |
| XXXXXXXX XXXX | XXX XX, XXXX | $1,000,000 XXX XXXX |
| XXXXXXXX XXXXXX | XXX XX, XXXX | $869,000 XXX XXXX |
| XXXXXXXX XXXX | XXX XX, XXXX | $710,000 XXX XXXX |
| XXXXXXXX XXXXXX | XXX XX, XXXX | $719,000 XXX XXXX |

St Jude School
Elementary: CatholicCooksville Creek Public School
Elementary: PublicNahani Way Public School
Elementary: PublicBristol Road Middle School
Elementary: PublicSan Lorenzo Ruiz Elementary School
Elementary: CatholicBarondale Public School
Elementary: PublicJohn Cabot Catholic Secondary School
Secondary: CatholicPhilip Pocock Catholic Secondary School
Secondary: CatholicFather Michael Goetz Secondary School
Secondary: CatholicMississauga Secondary School
Secondary: PublicRick Hansen Secondary School
Secondary: PublicSt Francis Xavier Secondary School
Secondary: Catholic- 3 bath
- 4 bed
UPPER-4603 Jethro Court, Mississauga, Ontario • L5R 0B2 • City Centre
- 3 bath
- 4 bed
- 1500 sqft
576 Courtney Valley Road, Mississauga, Ontario • L5V 0C2 • East Credit
- 3 bath
- 4 bed
- 1500 sqft
91 Breton Avenue, Mississauga, Ontario • L4Z 4K5 • Hurontario





