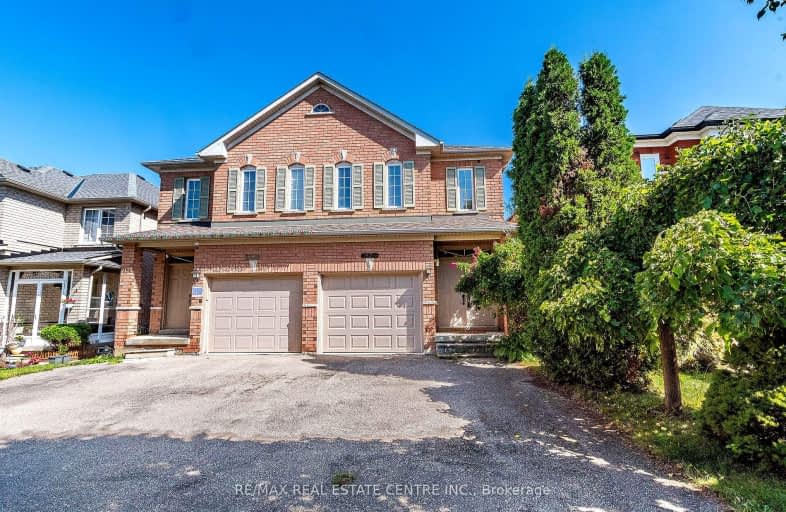Somewhat Walkable
- Some errands can be accomplished on foot.
64
/100
Good Transit
- Some errands can be accomplished by public transportation.
52
/100
Very Bikeable
- Most errands can be accomplished on bike.
70
/100

St Herbert School
Elementary: Catholic
1.48 km
St Valentine Elementary School
Elementary: Catholic
1.00 km
Champlain Trail Public School
Elementary: Public
0.61 km
Fallingbrook Middle School
Elementary: Public
1.36 km
Fairwind Senior Public School
Elementary: Public
1.23 km
Sherwood Mills Public School
Elementary: Public
1.81 km
Father Michael Goetz Secondary School
Secondary: Catholic
3.82 km
St Joseph Secondary School
Secondary: Catholic
1.99 km
Mississauga Secondary School
Secondary: Public
3.63 km
Rick Hansen Secondary School
Secondary: Public
1.13 km
St Marcellinus Secondary School
Secondary: Catholic
3.90 km
St Francis Xavier Secondary School
Secondary: Catholic
1.94 km
-
Manor Hill Park
Ontario 3.98km -
Mississauga Valley Park
1275 Mississauga Valley Blvd, Mississauga ON L5A 3R8 4.33km -
Syed Jalaluddin Memorial Park
490 Mississauga Valley Blvd, Mississauga ON L5A 3A9 5.25km
-
Scotiabank
865 Britannia Rd W (Britannia and Mavis), Mississauga ON L5V 2X8 2.18km -
TD Bank Financial Group
20 Milverton Dr, Mississauga ON L5R 3G2 2.51km -
CIBC
1 City Centre Dr (at Robert Speck Pkwy.), Mississauga ON L5B 1M2 3.08km










