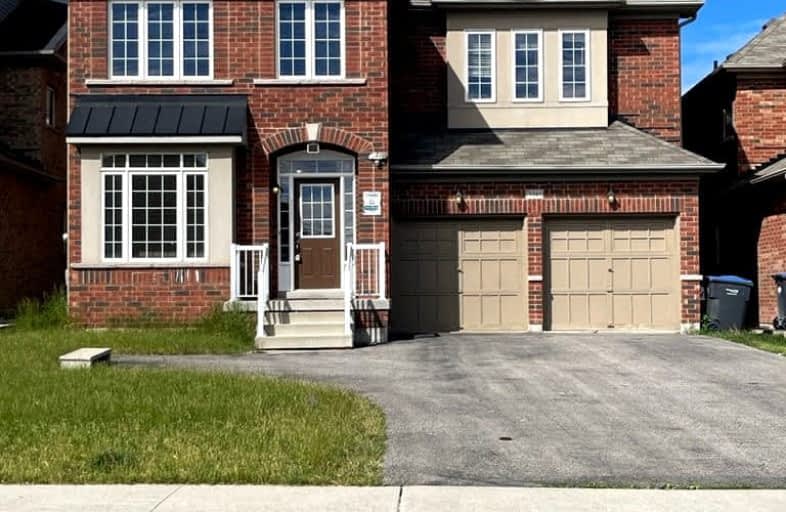Car-Dependent
- Most errands require a car.
Some Transit
- Most errands require a car.
Bikeable
- Some errands can be accomplished on bike.

St Bernadette Elementary School
Elementary: CatholicSt Herbert School
Elementary: CatholicSt Valentine Elementary School
Elementary: CatholicChamplain Trail Public School
Elementary: PublicFallingbrook Middle School
Elementary: PublicSherwood Mills Public School
Elementary: PublicStreetsville Secondary School
Secondary: PublicSt Joseph Secondary School
Secondary: CatholicMississauga Secondary School
Secondary: PublicRick Hansen Secondary School
Secondary: PublicSt Marcellinus Secondary School
Secondary: CatholicSt Francis Xavier Secondary School
Secondary: Catholic-
Fairwind Park
181 Eglinton Ave W, Mississauga ON L5R 0E9 2.32km -
Hewick Meadows
Mississauga Rd. & 403, Mississauga ON 2.87km -
Mississauga Valley Park
1275 Mississauga Valley Blvd, Mississauga ON L5A 3R8 4.8km
-
Scotiabank
865 Britannia Rd W (Britannia and Mavis), Mississauga ON L5V 2X8 2.07km -
TD Bank Financial Group
20 Milverton Dr, Mississauga ON L5R 3G2 2.99km -
TD Bank Financial Group
100 City Centre Dr (in Square One Shopping Centre), Mississauga ON L5B 2C9 3.42km
- 2 bath
- 4 bed
- 3500 sqft
322 Queen Street South, Mississauga, Ontario • L5M 1M2 • Streetsville
- 4 bath
- 4 bed
- 3000 sqft
5715 Riverdale Crescent, Mississauga, Ontario • L5M 4R3 • East Credit













