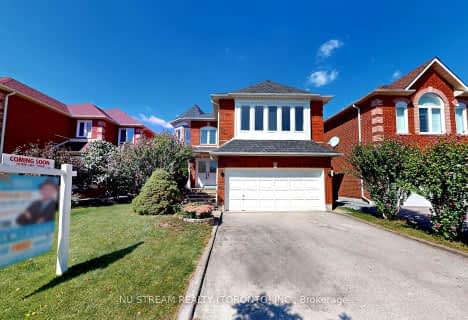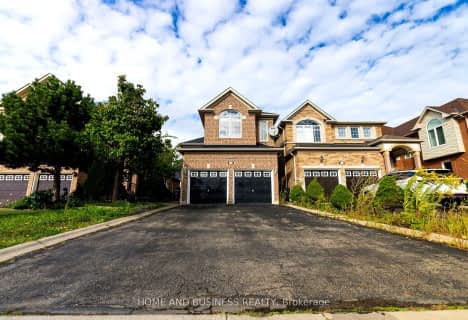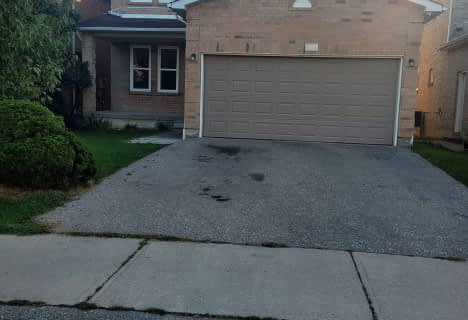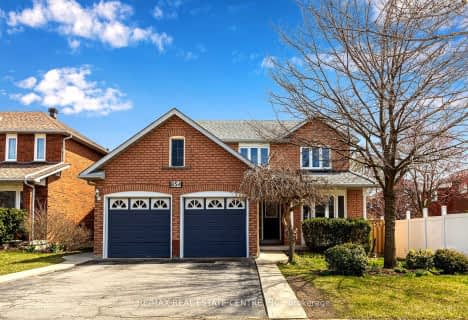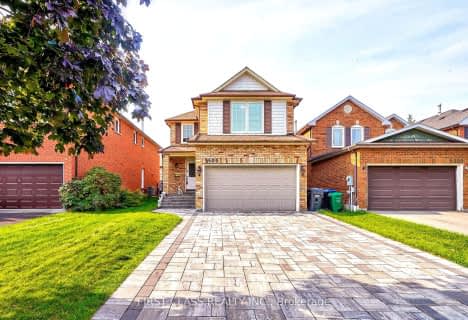
St Hilary Elementary School
Elementary: CatholicCooksville Creek Public School
Elementary: PublicSan Lorenzo Ruiz Elementary School
Elementary: CatholicBarondale Public School
Elementary: PublicChamplain Trail Public School
Elementary: PublicFairwind Senior Public School
Elementary: PublicPhilip Pocock Catholic Secondary School
Secondary: CatholicFather Michael Goetz Secondary School
Secondary: CatholicSt Joseph Secondary School
Secondary: CatholicMississauga Secondary School
Secondary: PublicRick Hansen Secondary School
Secondary: PublicSt Francis Xavier Secondary School
Secondary: Catholic- 5 bath
- 4 bed
- 3000 sqft
1337 Daniel Creek Road, Mississauga, Ontario • L5V 1V3 • East Credit
- 4 bath
- 4 bed
- 2500 sqft
854 Stargazer Drive, Mississauga, Ontario • L5V 1C5 • East Credit
- 4 bath
- 4 bed
- 2500 sqft
4180 Sugarbush Road, Mississauga, Ontario • L5B 2X7 • Creditview
- 4 bath
- 4 bed
- 2000 sqft
5554 Middleport Crescent, Mississauga, Ontario • L4Z 3S5 • Hurontario
- 5 bath
- 4 bed
- 2000 sqft
891 Stonebridge Avenue, Mississauga, Ontario • L5V 2L3 • East Credit
- 4 bath
- 4 bed
- 3000 sqft
1636 Sagewood Court, Mississauga, Ontario • L5M 5M2 • East Credit



