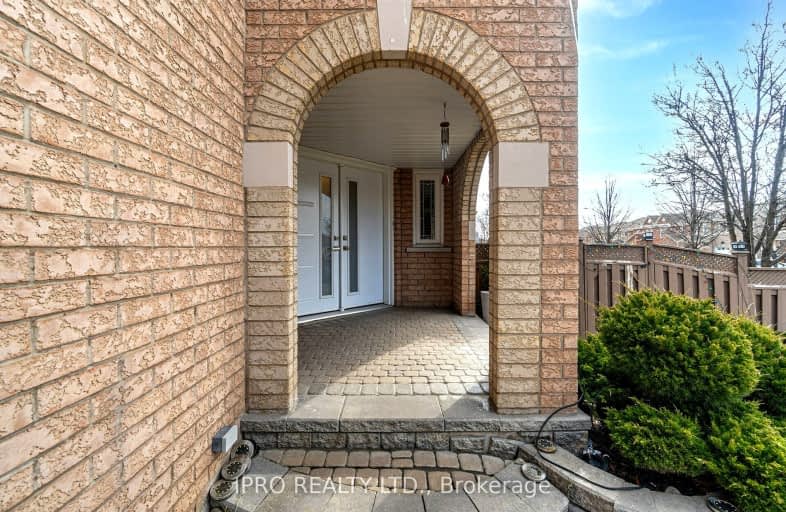Somewhat Walkable
- Some errands can be accomplished on foot.
Some Transit
- Most errands require a car.
Somewhat Bikeable
- Most errands require a car.

St Jude School
Elementary: CatholicSt Pio of Pietrelcina Elementary School
Elementary: CatholicNahani Way Public School
Elementary: PublicBristol Road Middle School
Elementary: PublicSan Lorenzo Ruiz Elementary School
Elementary: CatholicBarondale Public School
Elementary: PublicJohn Cabot Catholic Secondary School
Secondary: CatholicApplewood Heights Secondary School
Secondary: PublicPhilip Pocock Catholic Secondary School
Secondary: CatholicFather Michael Goetz Secondary School
Secondary: CatholicRick Hansen Secondary School
Secondary: PublicSt Francis Xavier Secondary School
Secondary: Catholic-
TCHE TCHE
5004 Timberlea Boulevard, Unit 19A, Mississauga, ON L4W 5C5 1.16km -
Fancy Kafana Restaurant and Bar
4910 Tomken Road, Unit 3, Mississauga, ON L4W 1K1 1.37km -
Myst Lounge
4870 Tomken Road, Unit 1, Mississauga, ON L4W 1J8 1.54km
-
Coffee Time
991 Matheson Boulevard East, Mississauga, ON L4W 2V3 1.08km -
Tim Hortons
4920 Tomken Rd, Unit 1 Building B, Mississauga, ON L4W 1J8 1.42km -
Diana Pasticceria
4910 Tomken Road, Mississauga, ON L4W 1K1 1.49km
-
Lebert Fitness Nation
991 Matheson Boulevard E, Unit 11, Mississauga, ON L4W 2V3 1.07km -
Battle Arts Academy
4880 Tomken Road, Mississauga, ON L4W 1J8 1.47km -
The Bootcamp Factory
145 Traders Boulevard E, Unit 25, Mississauga, ON L4Z 2E5 1.89km
-
Inter Pharmacy
295 Eglinton Avenue E, Mississauga, ON L4Z 3K6 1.18km -
Shopper's Drug Mart
5033 Hurontario Street, Mississauga, ON L4Z 3X6 1.85km -
Kingsbridge Pharmacy
20 Kingsbridge Garden Cir, Mississauga, ON L5R 3K7 2.32km
-
The Wing Factory
510 Driftcurrent Drive, Unit 15, Mississauga, ON L4Z 4B4 0.41km -
King Pizza
12-510 Driftcurrent Drive, Mississauga, ON L4Z 4B4 0.41km -
Subway
5555 Kennedy Road, Mississauga, ON L4Z 3E1 0.62km
-
Dixie Square
5120 Dixie Rd, Mississauga, ON L4W 4K2 2.44km -
Dixie Park
1550 S Gateway Road, Mississauga, ON L4W 5J1 2.88km -
Central Parkway Mall
377 Burnhamthorpe Road E, Mississauga, ON L5A 3Y1 3.11km
-
Sapna Farm
295 Eglinton Avenue E, Mississauga, ON L4Z 3K6 1.18km -
Reogate Market
295 Eglinton Avenue E, Mississauga, ON L4Z 3K6 1.18km -
Rabba Market Express
20 Bristol Road W, Mississauga, ON L5R 3K3 1.72km
-
LCBO
5035 Hurontario Street, Unit 9, Mississauga, ON L4Z 3X7 1.83km -
LCBO
65 Square One Drive, Mississauga, ON L5B 1M2 3.03km -
Scaddabush
209 Rathburn Road West, Mississauga, ON L5B 4E5 3.44km
-
Loonie Toonie Car Wash
500 Matheson Boulevard E, Mississauga, ON L4Z 3E1 0.62km -
Pro Auto Detailing
5555 Kennedy Road, Mississauga, ON L4Z 3E1 0.63km -
Shell
4685 Central Parkway E, Mississauga, ON L4Z 2E4 1.03km
-
Stage West All Suite Hotel & Theatre Restaurant
5400 Dixie Road, Mississauga, ON L4W 4T4 2.42km -
Central Parkway Cinema
377 Burnhamthorpe Road E, Central Parkway Mall, Mississauga, ON L5A 3Y1 3.11km -
Cinéstarz
377 Burnhamthorpe Road E, Mississauga, ON L4Z 1C7 2.96km
-
Frank McKechnie Community Centre
310 Bristol Road E, Mississauga, ON L4Z 3V5 0.85km -
Mississauga Valley Community Centre & Library
1275 Mississauga Valley Boulevard, Mississauga, ON L5A 3R8 3.6km -
Burnhamthorpe Branch Library
1350 Burnhamthorpe Road E, Mississauga, ON L4Y 3V9 3.65km
-
Fusion Hair Therapy
33 City Centre Drive, Suite 680, Mississauga, ON L5B 2N5 3.39km -
Trillium Health Centre - Toronto West Site
150 Sherway Drive, Toronto, ON M9C 1A4 7.1km -
Queensway Care Centre
150 Sherway Drive, Etobicoke, ON M9C 1A4 7.08km
-
Fairwind Park
181 Eglinton Ave W, Mississauga ON L5R 0E9 2.34km -
Staghorn Woods Park
855 Ceremonial Dr, Mississauga ON 3.47km -
Mississauga Valley Park
1275 Mississauga Valley Blvd, Mississauga ON L5A 3R8 3.81km
-
TD Bank Financial Group
20 Milverton Dr, Mississauga ON L5R 3G2 2km -
CIBC
5330 Dixie Rd (at Matheson Blvd. E.), Mississauga ON L4W 1E3 2.45km -
RBC Royal Bank
100 City Centre Dr, Mississauga ON L5B 2C9 3.35km
- 4 bath
- 4 bed
- 2000 sqft
4135 Independence Avenue, Mississauga, Ontario • L4Z 2T5 • Rathwood
- 5 bath
- 4 bed
- 3000 sqft
178 Bristol Road East, Mississauga, Ontario • L4Z 3V5 • Hurontario
- 4 bath
- 4 bed
- 2000 sqft
4649 James Austin Drive, Mississauga, Ontario • L4Z 4H1 • Hurontario
- 4 bath
- 4 bed
- 1500 sqft
4484 Jenkins Crescent, Mississauga, Ontario • L5R 1T8 • Hurontario
- 4 bath
- 4 bed
- 2000 sqft
5254 Astwell Avenue, Mississauga, Ontario • L5R 3H8 • Hurontario
- 4 bath
- 4 bed
- 2000 sqft
3311 Nadine Crescent, Mississauga, Ontario • L5A 3L4 • Mississauga Valleys
- 4 bath
- 4 bed
- 2000 sqft
4504 Gullfoot Circle, Mississauga, Ontario • L4Z 2J8 • Hurontario













