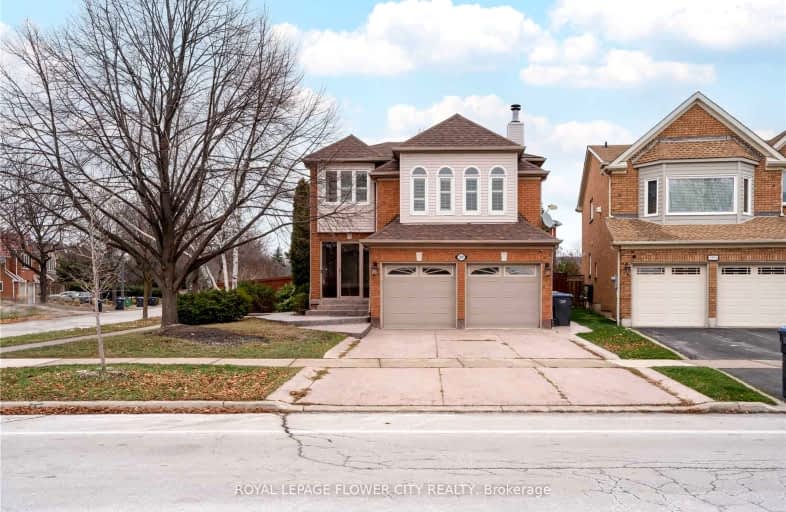Somewhat Walkable
- Some errands can be accomplished on foot.
Good Transit
- Some errands can be accomplished by public transportation.
Somewhat Bikeable
- Most errands require a car.

Our Lady of Mercy Elementary School
Elementary: CatholicMiddlebury Public School
Elementary: PublicCastlebridge Public School
Elementary: PublicDivine Mercy School
Elementary: CatholicVista Heights Public School
Elementary: PublicThomas Street Middle School
Elementary: PublicApplewood School
Secondary: PublicStreetsville Secondary School
Secondary: PublicSt. Joan of Arc Catholic Secondary School
Secondary: CatholicJohn Fraser Secondary School
Secondary: PublicStephen Lewis Secondary School
Secondary: PublicSt Aloysius Gonzaga Secondary School
Secondary: Catholic-
Woodland Chase Park
Mississauga ON 2.02km -
Churchill Meadows Community Common
3675 Thomas St, Mississauga ON 2.18km -
Pheasant Run Park
4160 Pheasant Run, Mississauga ON L5L 2C4 2.92km
-
TD Bank Financial Group
5626 10th Line W, Mississauga ON L5M 7L9 2.07km -
TD Bank Financial Group
6760 Meadowvale Town Centre Cir (at Aquataine Ave.), Mississauga ON L5N 4B7 4.04km -
TD Bank Financial Group
1177 Central Pky W (at Golden Square), Mississauga ON L5C 4P3 4.7km
- 1 bath
- 1 bed
Lower-3774 Arbourview Terrace, Mississauga, Ontario • L5M 7A8 • Churchill Meadows
- 1 bath
- 1 bed
- 700 sqft
Lower-3268 Topeka Drive, Mississauga, Ontario • L5M 7V1 • Churchill Meadows
- — bath
- — bed
BSMT-5858 Churchill Meadows Boulevard, Mississauga, Ontario • L5M 6X9 • Churchill Meadows
- 1 bath
- 2 bed
- 1100 sqft
1919 Aldermead Road, Mississauga, Ontario • L5M 3A1 • Central Erin Mills
- 1 bath
- 2 bed
- 700 sqft
Basem-5431 Mcfarren Boulevard, Mississauga, Ontario • L5M 5Y4 • Central Erin Mills
- 1 bath
- 2 bed
- 700 sqft
BSMT-5673 Ethan Drive, Mississauga, Ontario • L5M 0V1 • Churchill Meadows













