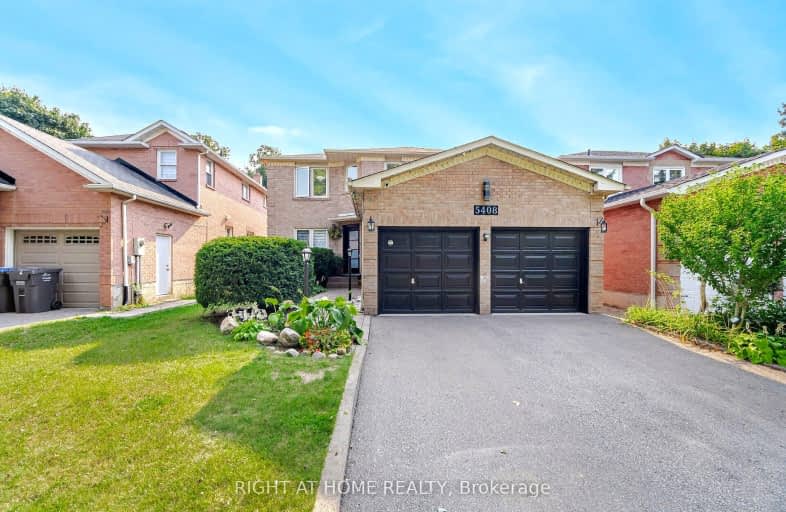Somewhat Walkable
- Some errands can be accomplished on foot.
Good Transit
- Some errands can be accomplished by public transportation.
Bikeable
- Some errands can be accomplished on bike.

St Hilary Elementary School
Elementary: CatholicSt Valentine Elementary School
Elementary: CatholicCooksville Creek Public School
Elementary: PublicSan Lorenzo Ruiz Elementary School
Elementary: CatholicChamplain Trail Public School
Elementary: PublicFairwind Senior Public School
Elementary: PublicFather Michael Goetz Secondary School
Secondary: CatholicSt Joseph Secondary School
Secondary: CatholicMississauga Secondary School
Secondary: PublicRick Hansen Secondary School
Secondary: PublicSt Marcellinus Secondary School
Secondary: CatholicSt Francis Xavier Secondary School
Secondary: Catholic-
Fairwind Park
181 Eglinton Ave W, Mississauga ON L5R 0E9 1.5km -
Mississauga Valley Park
1275 Mississauga Valley Blvd, Mississauga ON L5A 3R8 4.41km -
Brentwood Park
496 Karen Pk Cres, Mississauga ON 4.63km
-
TD Bank Financial Group
20 Milverton Dr, Mississauga ON L5R 3G2 1.61km -
CIBC
4040 Creditview Rd (at Burnhamthorpe Rd W), Mississauga ON L5C 3Y8 4.21km -
TD Bank Financial Group
1177 Central Pky W (at Golden Square), Mississauga ON L5C 4P3 4.51km
- 4 bath
- 3 bed
- 1500 sqft
929 Ledbury Crescent, Mississauga, Ontario • L5V 2P8 • East Credit
- 3 bath
- 3 bed
285 Kingsbridge Garden Circle, Mississauga, Ontario • L5R 1L1 • Hurontario














