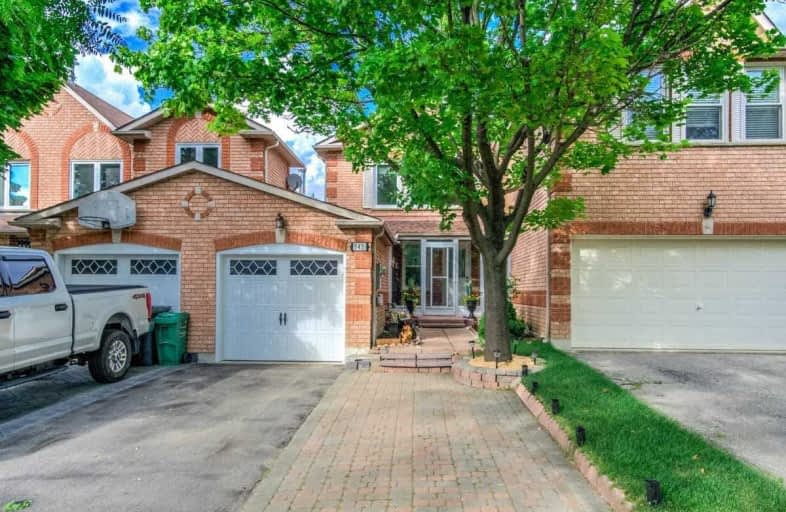Sold on Aug 11, 2020
Note: Property is not currently for sale or for rent.

-
Type: Att/Row/Twnhouse
-
Style: 2-Storey
-
Lot Size: 22.83 x 138.78 Feet
-
Age: No Data
-
Taxes: $3,584 per year
-
Days on Site: 14 Days
-
Added: Jul 28, 2020 (2 weeks on market)
-
Updated:
-
Last Checked: 4 hours ago
-
MLS®#: W4848357
-
Listed By: Re/max realty specialists inc., brokerage
Beautiful 3 Bedroom Freehold Th. Situated In Desirable Heartland. Quality Upgrades Include Quartz Kitchen Counter, Mosaic Back Splash, Pot Lights Throughout. Lovely Hardwood & Porcelain Floors, Fireplace, Walkout From Living Room To A Relaxing Deck In Huge Backyard. Finished Basement With 3 Piece Bathroom. Sink In Laundry Room, Enclosed Porch, Major Hwy's Within 5 Minute Drive. Great Schools, Shopping Mall. Move-In And Enjoy! Great Family Neighbourhood.
Extras
Existing: Fridge, Stainless Steel Stove, Stainless Steel Built-In-Dishwasher& Microwave All Electric Light Fixtures, All Window Blinds & Coverings, Washer/Dryer. New Tank-Less Hot Water And Furnace Are Owned (December 2019.
Property Details
Facts for 543 Ashprior Avenue, Mississauga
Status
Days on Market: 14
Last Status: Sold
Sold Date: Aug 11, 2020
Closed Date: Sep 25, 2020
Expiry Date: Sep 30, 2020
Sold Price: $743,000
Unavailable Date: Aug 11, 2020
Input Date: Jul 28, 2020
Prior LSC: Listing with no contract changes
Property
Status: Sale
Property Type: Att/Row/Twnhouse
Style: 2-Storey
Area: Mississauga
Community: Hurontario
Availability Date: To Be Arranged
Inside
Bedrooms: 3
Bathrooms: 3
Kitchens: 1
Rooms: 6
Den/Family Room: No
Air Conditioning: Central Air
Fireplace: Yes
Washrooms: 3
Building
Basement: Finished
Heat Type: Forced Air
Heat Source: Gas
Exterior: Brick
Water Supply: Municipal
Special Designation: Unknown
Parking
Driveway: Private
Garage Spaces: 1
Garage Type: Attached
Covered Parking Spaces: 2
Total Parking Spaces: 3
Fees
Tax Year: 2020
Tax Legal Description: Pcl Block 112-3, Sec 43M944 ; Pt Blk 112, Pl 43M94
Taxes: $3,584
Land
Cross Street: Mclaughlin Rd / Math
Municipality District: Mississauga
Fronting On: West
Parcel Number: 135020169
Pool: None
Sewer: Sewers
Lot Depth: 138.78 Feet
Lot Frontage: 22.83 Feet
Additional Media
- Virtual Tour: http://www.houssmax.ca/vtournb/h2649678
Rooms
Room details for 543 Ashprior Avenue, Mississauga
| Type | Dimensions | Description |
|---|---|---|
| Living Main | 3.48 x 5.38 | Hardwood Floor, Fireplace, W/O To Deck |
| Dining Main | 3.48 x 5.38 | Hardwood Floor, Combined W/Living, Pot Lights |
| Kitchen Main | 3.20 x 4.48 | Quartz Counter, Eat-In Kitchen, Pot Lights |
| Master Main | 2.90 x 4.42 | Hardwood Floor, W/I Closet, Window |
| 2nd Br 2nd | 2.54 x 3.42 | Hardwood Floor, Window, Closet |
| 3rd Br 2nd | 2.47 x 2.86 | Hardwood Floor, Window, Closet |
| Rec Bsmt | 4.38 x 7.80 | Laminate, 3 Pc Bath |
| Foyer Main | 1.00 x 4.39 | Porcelain Floor, Closet, 2 Pc Bath |
| XXXXXXXX | XXX XX, XXXX |
XXXX XXX XXXX |
$XXX,XXX |
| XXX XX, XXXX |
XXXXXX XXX XXXX |
$XXX,XXX | |
| XXXXXXXX | XXX XX, XXXX |
XXXX XXX XXXX |
$XXX,XXX |
| XXX XX, XXXX |
XXXXXX XXX XXXX |
$XXX,XXX | |
| XXXXXXXX | XXX XX, XXXX |
XXXXXXX XXX XXXX |
|
| XXX XX, XXXX |
XXXXXX XXX XXXX |
$XXX,XXX | |
| XXXXXXXX | XXX XX, XXXX |
XXXXXXX XXX XXXX |
|
| XXX XX, XXXX |
XXXXXX XXX XXXX |
$XXX,XXX | |
| XXXXXXXX | XXX XX, XXXX |
XXXXXXX XXX XXXX |
|
| XXX XX, XXXX |
XXXXXX XXX XXXX |
$XXX,XXX |
| XXXXXXXX XXXX | XXX XX, XXXX | $743,000 XXX XXXX |
| XXXXXXXX XXXXXX | XXX XX, XXXX | $757,300 XXX XXXX |
| XXXXXXXX XXXX | XXX XX, XXXX | $536,000 XXX XXXX |
| XXXXXXXX XXXXXX | XXX XX, XXXX | $544,900 XXX XXXX |
| XXXXXXXX XXXXXXX | XXX XX, XXXX | XXX XXXX |
| XXXXXXXX XXXXXX | XXX XX, XXXX | $549,850 XXX XXXX |
| XXXXXXXX XXXXXXX | XXX XX, XXXX | XXX XXXX |
| XXXXXXXX XXXXXX | XXX XX, XXXX | $524,900 XXX XXXX |
| XXXXXXXX XXXXXXX | XXX XX, XXXX | XXX XXXX |
| XXXXXXXX XXXXXX | XXX XX, XXXX | $539,000 XXX XXXX |

St Gregory School
Elementary: CatholicSt Valentine Elementary School
Elementary: CatholicSan Lorenzo Ruiz Elementary School
Elementary: CatholicBarondale Public School
Elementary: PublicChamplain Trail Public School
Elementary: PublicFairwind Senior Public School
Elementary: PublicStreetsville Secondary School
Secondary: PublicSt Joseph Secondary School
Secondary: CatholicMississauga Secondary School
Secondary: PublicRick Hansen Secondary School
Secondary: PublicSt Marcellinus Secondary School
Secondary: CatholicSt Francis Xavier Secondary School
Secondary: Catholic- 3 bath
- 3 bed
6605 Jazzy Mews, Mississauga, Ontario • L5W 1S2 • Meadowvale Village



