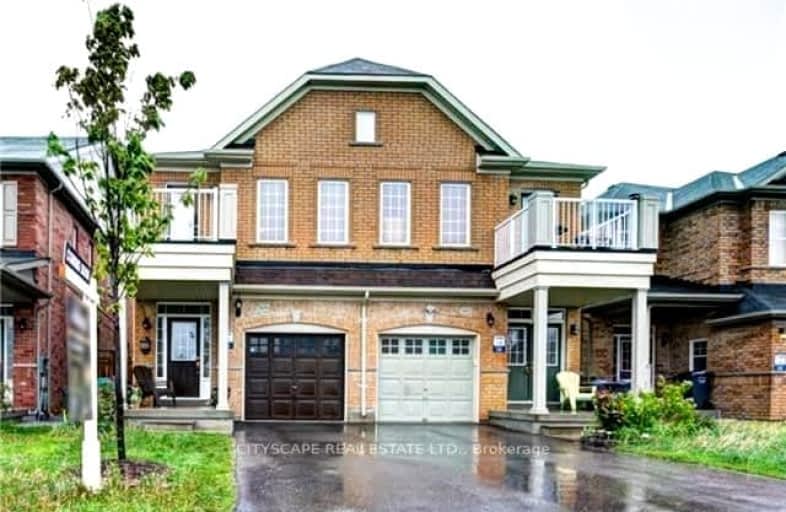Car-Dependent
- Most errands require a car.
41
/100
Some Transit
- Most errands require a car.
48
/100
Bikeable
- Some errands can be accomplished on bike.
66
/100

St Bernadette Elementary School
Elementary: Catholic
1.71 km
St Herbert School
Elementary: Catholic
1.02 km
St Valentine Elementary School
Elementary: Catholic
0.80 km
Champlain Trail Public School
Elementary: Public
1.03 km
Fallingbrook Middle School
Elementary: Public
0.91 km
Sherwood Mills Public School
Elementary: Public
1.36 km
Streetsville Secondary School
Secondary: Public
3.38 km
St Joseph Secondary School
Secondary: Catholic
1.42 km
Mississauga Secondary School
Secondary: Public
3.70 km
Rick Hansen Secondary School
Secondary: Public
0.68 km
St Marcellinus Secondary School
Secondary: Catholic
3.89 km
St Francis Xavier Secondary School
Secondary: Catholic
2.50 km
-
Fairwind Park
181 Eglinton Ave W, Mississauga ON L5R 0E9 2.29km -
Mississauga Valley Park
1275 Mississauga Valley Blvd, Mississauga ON L5A 3R8 4.78km -
Sawmill Creek
Sawmill Valley & Burnhamthorpe, Mississauga ON 5.01km
-
Scotiabank
100 City Centre Dr (in Square One), Mississauga ON L5B 2C9 3.27km -
Citi
5900 Hurontario St (Britania), Mississauga ON L5R 0B8 3.15km -
TD Bank Financial Group
1177 Central Pky W (at Golden Square), Mississauga ON L5C 4P3 3.58km
$
$3,800
- 4 bath
- 4 bed
- 2500 sqft
Upper-886 Francine Crescent, Mississauga, Ontario • L5V 0E2 • East Credit












