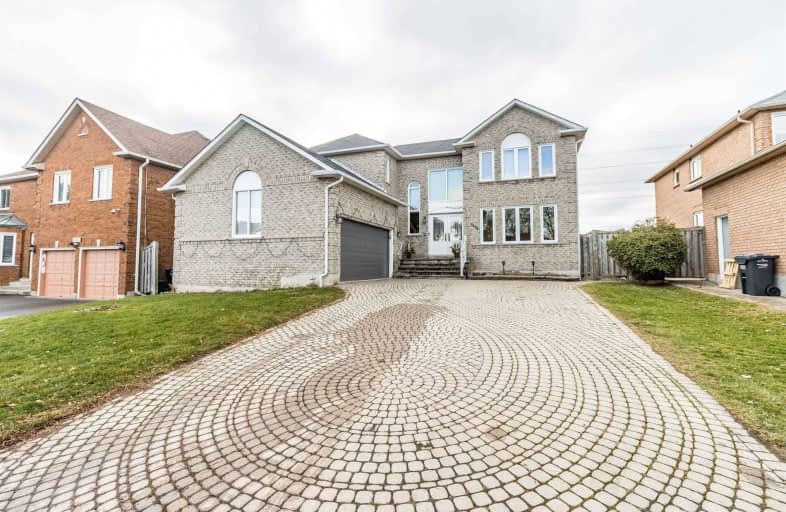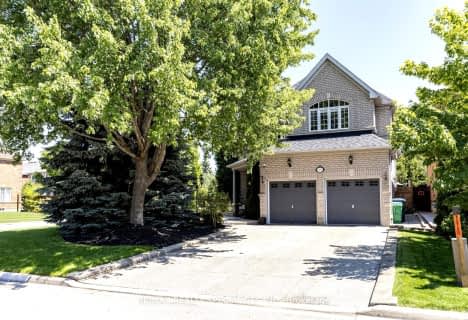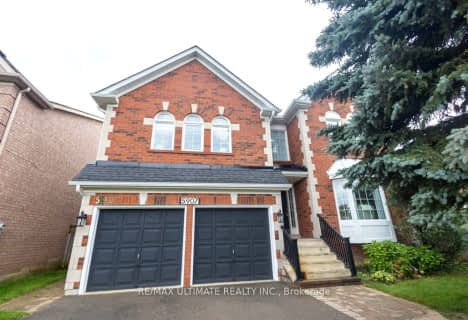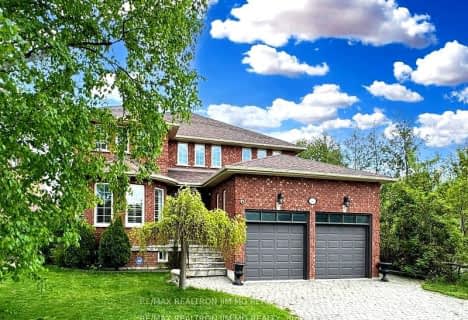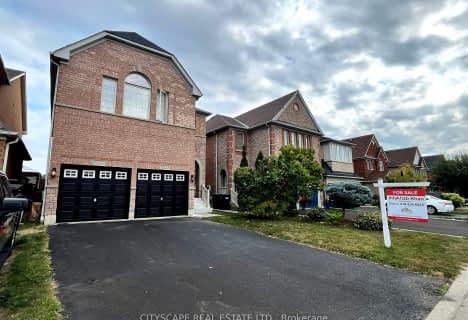
Our Lady of Mercy Elementary School
Elementary: CatholicMiddlebury Public School
Elementary: PublicCastlebridge Public School
Elementary: PublicDivine Mercy School
Elementary: CatholicVista Heights Public School
Elementary: PublicThomas Street Middle School
Elementary: PublicApplewood School
Secondary: PublicWest Credit Secondary School
Secondary: PublicStreetsville Secondary School
Secondary: PublicJohn Fraser Secondary School
Secondary: PublicStephen Lewis Secondary School
Secondary: PublicSt Aloysius Gonzaga Secondary School
Secondary: Catholic- 3 bath
- 4 bed
- 2500 sqft
3136 Baron Drive, Mississauga, Ontario • L5M 6V7 • Churchill Meadows
- 4 bath
- 4 bed
- 2000 sqft
5488 Tenth Line West, Mississauga, Ontario • L5M 0G5 • Churchill Meadows
- 4 bath
- 4 bed
- 3000 sqft
5907 Cornell Crescent, Mississauga, Ontario • L5M 5R7 • Central Erin Mills
- 5 bath
- 4 bed
- 3000 sqft
1660 Sagewood Court, Mississauga, Ontario • L5M 5M2 • East Credit
- 5 bath
- 4 bed
- 2000 sqft
5033 Dubonet Drive, Mississauga, Ontario • L5M 7X1 • Churchill Meadows
- 4 bath
- 4 bed
- 2000 sqft
2662 INNISFIL Road, Mississauga, Ontario • L5M 4J3 • Central Erin Mills
- 3 bath
- 4 bed
5469 Oscar Peterson Boulevard East, Mississauga, Ontario • L5M 0M8 • Churchill Meadows
- 4 bath
- 4 bed
- 3000 sqft
1636 Sagewood Court, Mississauga, Ontario • L5M 5M2 • East Credit
- 4 bath
- 4 bed
- 2500 sqft
4448 Idlewilde Crescent, Mississauga, Ontario • L5M 4E3 • Central Erin Mills
- 4 bath
- 4 bed
- 3000 sqft
2710 Quails Run, Mississauga, Ontario • L5M 5K3 • Central Erin Mills
- 4 bath
- 4 bed
- 2500 sqft
2128 Wincanton Crescent, Mississauga, Ontario • L5M 3E1 • Central Erin Mills
