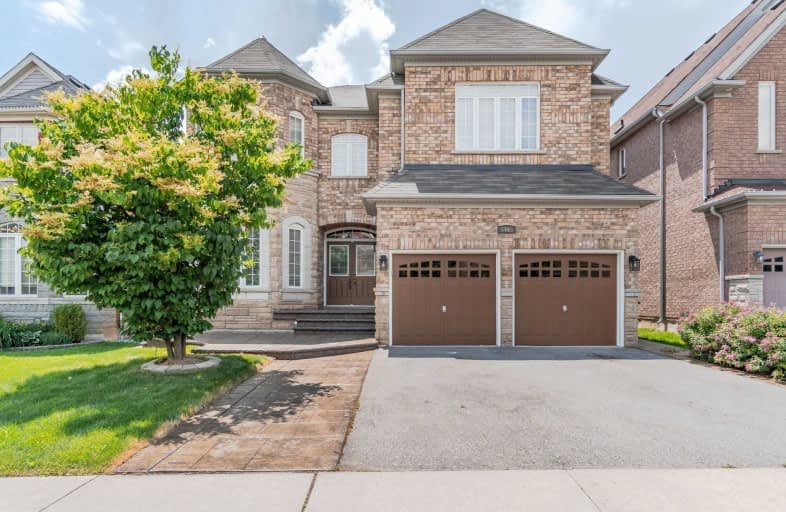
St. Bernard of Clairvaux Catholic Elementary School
Elementary: Catholic
0.29 km
McKinnon Public School
Elementary: Public
0.40 km
Ruth Thompson Middle School
Elementary: Public
0.44 km
Churchill Meadows Public School
Elementary: Public
1.47 km
Erin Centre Middle School
Elementary: Public
0.79 km
Oscar Peterson Public School
Elementary: Public
0.91 km
Applewood School
Secondary: Public
1.11 km
Loyola Catholic Secondary School
Secondary: Catholic
3.15 km
St. Joan of Arc Catholic Secondary School
Secondary: Catholic
0.89 km
John Fraser Secondary School
Secondary: Public
2.11 km
Stephen Lewis Secondary School
Secondary: Public
1.11 km
St Aloysius Gonzaga Secondary School
Secondary: Catholic
1.85 km
$
$1,799,900
- 5 bath
- 5 bed
- 2500 sqft
6489 Hampden Woods Road, Mississauga, Ontario • L5N 7W1 • Lisgar




