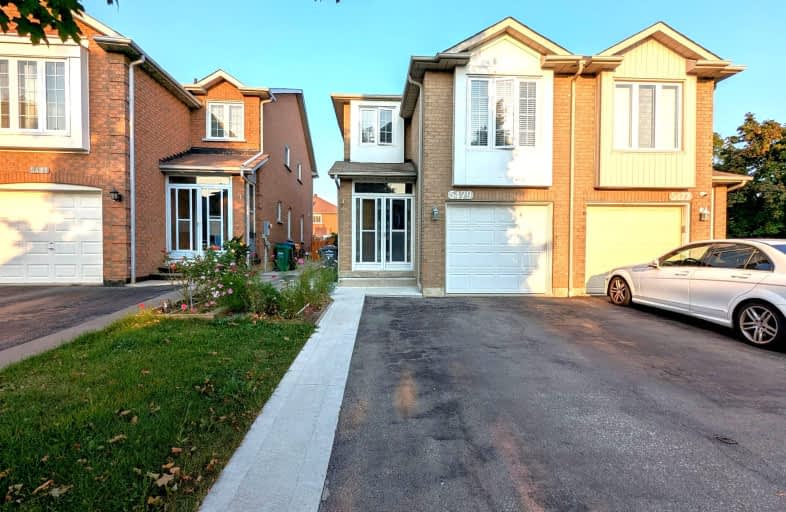
St Jude School
Elementary: CatholicCooksville Creek Public School
Elementary: PublicNahani Way Public School
Elementary: PublicBristol Road Middle School
Elementary: PublicSan Lorenzo Ruiz Elementary School
Elementary: CatholicBarondale Public School
Elementary: PublicJohn Cabot Catholic Secondary School
Secondary: CatholicPhilip Pocock Catholic Secondary School
Secondary: CatholicFather Michael Goetz Secondary School
Secondary: CatholicMississauga Secondary School
Secondary: PublicRick Hansen Secondary School
Secondary: PublicSt Francis Xavier Secondary School
Secondary: Catholic-
Rogue Kitchen & Bar
35 Brunel Road, Mississauga, ON L4Z 3E8 1.48km -
The Wilcox Gastropub
30 Eglinton Avenue W, Mississauga, ON L5R 3E7 1.63km -
The Bristol Bar & Grill
512 Bristol Road W, Unit 15, Mississauga, ON L5R 3Z1 2.07km
-
McDonald's
44 Bristol Road East, Mississauga, ON L4Z 3K8 0.57km -
Cafe Eighty-Eight
160 Traders Boulevard E, Mississauga, ON L4Z 3K7 1.02km -
Fresh on Hurontario
5031 Hurontario Street, Mississauga, ON L4Z 3X7 1.38km
-
Inter Pharmacy
295 Eglinton Avenue E, Mississauga, ON L4Z 3K6 1.36km -
Shopper's Drug Mart
5033 Hurontario Street, Mississauga, ON L4Z 3X6 1.45km -
Kingsbridge Pharmacy
20 Kingsbridge Garden Cir, Mississauga, ON L5R 3K7 2.01km
-
241 Pizza
50 Bristol Rd East, Mississauga, ON L4Z 3K8 0.38km -
City South Pizza
50 Bristol Road E, Mississauga, ON L4Z 3K8 0.39km -
Mandarin Restaurant
87 Matheson Boulevard E, Mississauga, ON L4Z 1X8 0.51km
-
Heartland Town Centre
6075 Mavis Road, Mississauga, ON L5R 4G 2.88km -
Square One
100 City Centre Dr, Mississauga, ON L5B 2C9 3.3km -
Central Parkway Mall
377 Burnhamthorpe Road E, Mississauga, ON L5A 3Y1 3.47km
-
Rabba Market Express
20 Bristol Road W, Mississauga, ON L5R 3K3 0.66km -
Highland Farms
50 Matheson Boulevard, Mississauga, ON L4Z 1N5 0.64km -
Sapna Farm
295 Eglinton Avenue E, Mississauga, ON L4Z 3K6 1.36km
-
LCBO
5035 Hurontario Street, Unit 9, Mississauga, ON L4Z 3X7 1.4km -
LCBO
5925 Rodeo Drive, Mississauga, ON L5R 2.31km -
LCBO
65 Square One Drive, Mississauga, ON L5B 1M2 2.85km
-
Shell Canada Products
5651 Hurontario Street, Mississauga, ON L4Z 1S7 0.63km -
Pro Auto Detailing
5555 Kennedy Road, Mississauga, ON L4Z 3E1 0.91km -
Loonie Toonie Car Wash
500 Matheson Boulevard E, Mississauga, ON L4Z 3E1 1.01km
-
Bollywood Unlimited
512 Bristol Road W, Unit 2, Mississauga, ON L5R 3Z1 2.08km -
Cineplex Cinemas Mississauga
309 Rathburn Road W, Mississauga, ON L5B 4C1 3.14km -
Cineplex Cinemas Courtney Park
110 Courtney Park Drive, Mississauga, ON L5T 2Y3 3.19km
-
Frank McKechnie Community Centre
310 Bristol Road E, Mississauga, ON L4Z 3V5 0.68km -
Central Library
301 Burnhamthorpe Road W, Mississauga, ON L5B 3Y3 3.89km -
Mississauga Valley Community Centre & Library
1275 Mississauga Valley Boulevard, Mississauga, ON L5A 3R8 3.89km
-
Fusion Hair Therapy
33 City Centre Drive, Suite 680, Mississauga, ON L5B 2N5 3.29km -
The Credit Valley Hospital
2200 Eglinton Avenue W, Mississauga, ON L5M 2N1 7.56km -
Trillium Health Centre - Toronto West Site
150 Sherway Drive, Toronto, ON M9C 1A4 8.02km
-
Kariya Park
3620 Kariya Dr (at Enfield Pl.), Mississauga ON L5B 3J4 3.87km -
Mississauga Valley Park
1275 Mississauga Valley Blvd, Mississauga ON L5A 3R8 4.05km -
John C. Price Park
Mississauga ON 5.48km
-
Scotiabank
2 Robert Speck Pky (Hurontario), Mississauga ON L4Z 1H8 3.21km -
TD Bank Financial Group
4141 Dixie Rd, Mississauga ON L4W 1V5 4.56km -
Scotiabank
3295 Kirwin Ave, Mississauga ON L5A 4K9 5.18km
- 4 bath
- 4 bed
- 2500 sqft
4916 Huron Heights Drive, Mississauga, Ontario • L4Z 4H8 • Hurontario







