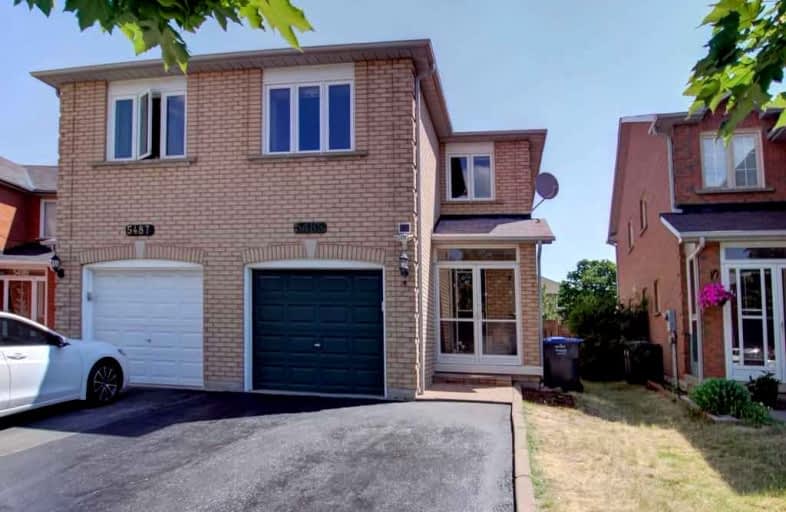

St Jude School
Elementary: CatholicCooksville Creek Public School
Elementary: PublicNahani Way Public School
Elementary: PublicBristol Road Middle School
Elementary: PublicSan Lorenzo Ruiz Elementary School
Elementary: CatholicBarondale Public School
Elementary: PublicJohn Cabot Catholic Secondary School
Secondary: CatholicPhilip Pocock Catholic Secondary School
Secondary: CatholicFather Michael Goetz Secondary School
Secondary: CatholicMississauga Secondary School
Secondary: PublicRick Hansen Secondary School
Secondary: PublicSt Francis Xavier Secondary School
Secondary: Catholic- 4 bath
- 3 bed
- 1500 sqft
922 Ledbury Crescent, Mississauga, Ontario • L5V 2P8 • East Credit
- 4 bath
- 3 bed
- 1500 sqft
929 Ledbury Crescent, Mississauga, Ontario • L5V 2P8 • East Credit
- 2 bath
- 3 bed
- 2500 sqft
4124 Dursley Crescent, Mississauga, Ontario • L4Z 1J7 • Rathwood
- 4 bath
- 4 bed
- 2000 sqft
4504 Gullfoot Circle, Mississauga, Ontario • L4Z 2J8 • Hurontario













