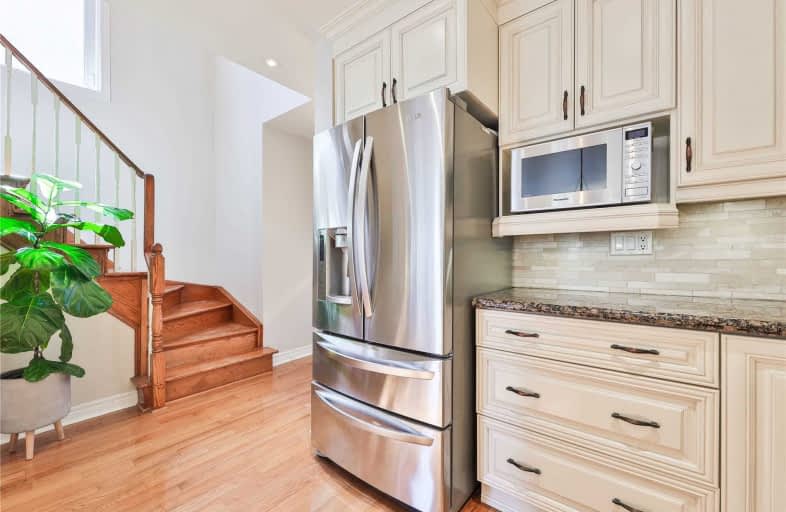
St Herbert School
Elementary: Catholic
1.57 km
St Valentine Elementary School
Elementary: Catholic
0.72 km
Champlain Trail Public School
Elementary: Public
0.46 km
Fallingbrook Middle School
Elementary: Public
1.46 km
Fairwind Senior Public School
Elementary: Public
1.33 km
Sherwood Mills Public School
Elementary: Public
1.91 km
Streetsville Secondary School
Secondary: Public
3.86 km
St Joseph Secondary School
Secondary: Catholic
1.87 km
Mississauga Secondary School
Secondary: Public
3.35 km
Rick Hansen Secondary School
Secondary: Public
1.22 km
St Marcellinus Secondary School
Secondary: Catholic
3.61 km
St Francis Xavier Secondary School
Secondary: Catholic
1.96 km








