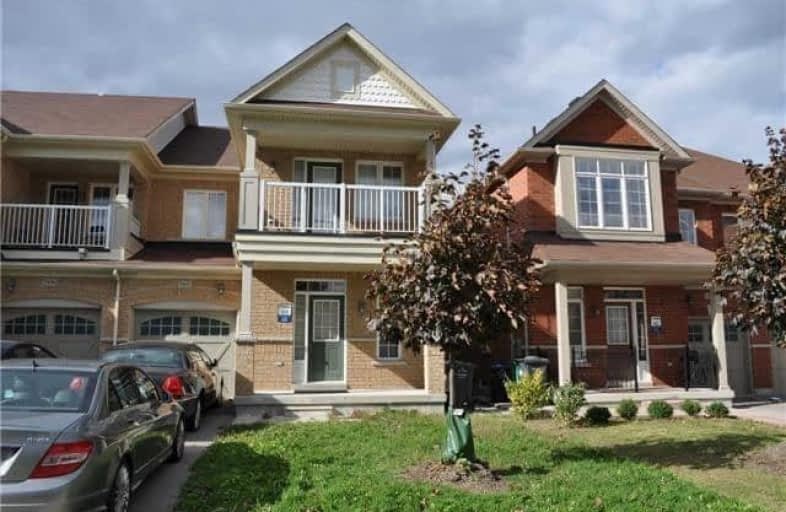
St Bernadette Elementary School
Elementary: Catholic
1.82 km
St Herbert School
Elementary: Catholic
1.15 km
St Valentine Elementary School
Elementary: Catholic
0.70 km
Champlain Trail Public School
Elementary: Public
0.90 km
Fallingbrook Middle School
Elementary: Public
1.05 km
Sherwood Mills Public School
Elementary: Public
1.50 km
Streetsville Secondary School
Secondary: Public
3.46 km
St Joseph Secondary School
Secondary: Catholic
1.48 km
Mississauga Secondary School
Secondary: Public
3.58 km
Rick Hansen Secondary School
Secondary: Public
0.81 km
St Marcellinus Secondary School
Secondary: Catholic
3.78 km
St Francis Xavier Secondary School
Secondary: Catholic
2.39 km


