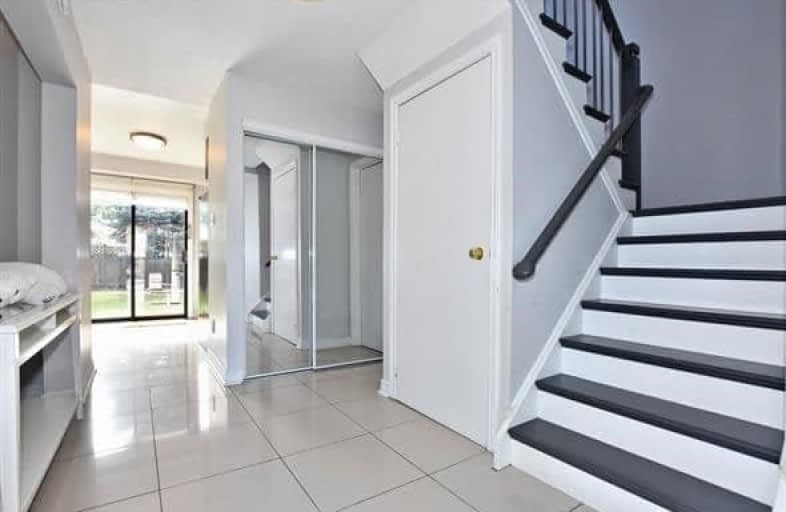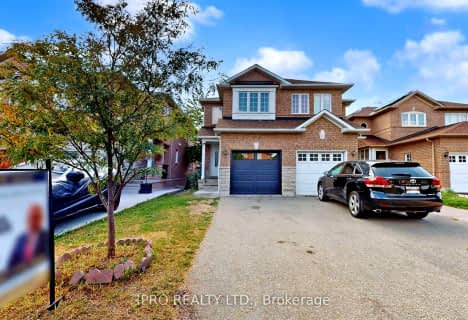
St Hilary Elementary School
Elementary: Catholic
1.63 km
St Valentine Elementary School
Elementary: Catholic
1.00 km
San Lorenzo Ruiz Elementary School
Elementary: Catholic
1.82 km
Champlain Trail Public School
Elementary: Public
0.40 km
Fallingbrook Middle School
Elementary: Public
2.25 km
Fairwind Senior Public School
Elementary: Public
1.16 km
Streetsville Secondary School
Secondary: Public
4.38 km
St Joseph Secondary School
Secondary: Catholic
2.44 km
Mississauga Secondary School
Secondary: Public
2.72 km
Rick Hansen Secondary School
Secondary: Public
2.01 km
St Marcellinus Secondary School
Secondary: Catholic
3.07 km
St Francis Xavier Secondary School
Secondary: Catholic
1.48 km





