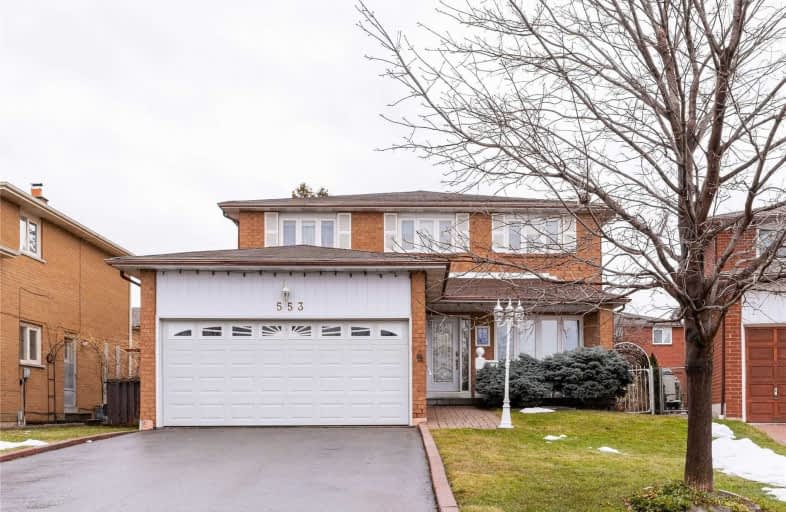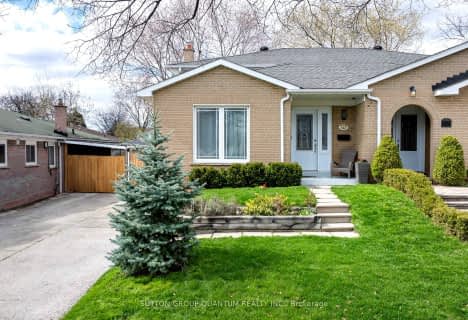
St Vincent de Paul Separate School
Elementary: Catholic
0.67 km
Sts. Peter & Paul Catholic School
Elementary: Catholic
1.03 km
St. Charles Garnier School
Elementary: Catholic
0.55 km
ÉÉC René-Lamoureux
Elementary: Catholic
0.43 km
Canadian Martyrs School
Elementary: Catholic
1.33 km
Briarwood Public School
Elementary: Public
1.11 km
T. L. Kennedy Secondary School
Secondary: Public
3.23 km
John Cabot Catholic Secondary School
Secondary: Catholic
0.68 km
Applewood Heights Secondary School
Secondary: Public
1.91 km
Philip Pocock Catholic Secondary School
Secondary: Catholic
1.67 km
Father Michael Goetz Secondary School
Secondary: Catholic
3.18 km
St Francis Xavier Secondary School
Secondary: Catholic
2.86 km
$
$1,049,900
- 2 bath
- 4 bed
- 1500 sqft
422 Lana Terrace, Mississauga, Ontario • L5A 3B3 • Mississauga Valleys




