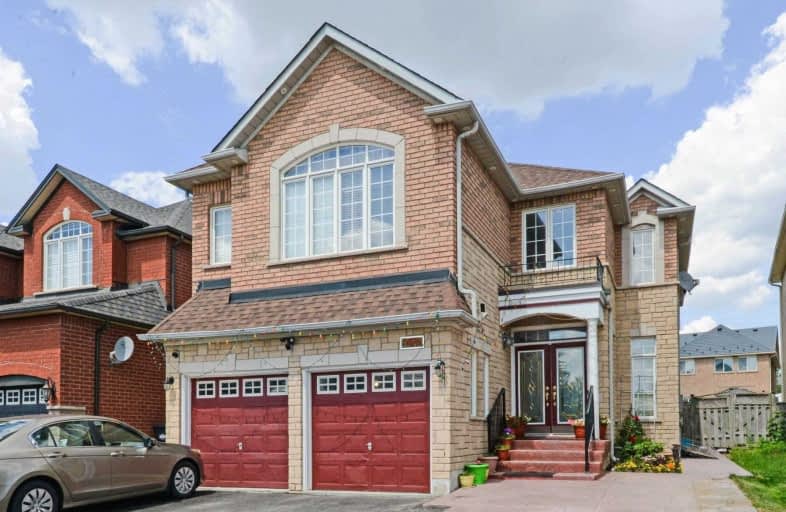Sold on Aug 05, 2020
Note: Property is not currently for sale or for rent.

-
Type: Detached
-
Style: 2-Storey
-
Size: 3000 sqft
-
Lot Size: 39.01 x 121.95 Feet
-
Age: No Data
-
Taxes: $6,579 per year
-
Days on Site: 19 Days
-
Added: Jul 17, 2020 (2 weeks on market)
-
Updated:
-
Last Checked: 3 months ago
-
MLS®#: W4834691
-
Listed By: Royal lepage realty plus, brokerage
Location!Location!Location! Ideal For Big Families, 2 Master With Ensuite Wash, Bedroom And Full Wash On Main Level For Elderly, 2 Bed Basement With Kitchen, Full Wash And Sep Entrance (Rental/Inlaw Suite) 7 Car Parking, Fully Renovated Top To Bottom, Freshly Painted, Pot Lights Throughou & Exterior, Harwood Throughout, Roof 2016, Most Appliances 2020, Upgraded Kitchen, Huge Backyard, Pattern Concrete Front & Sides, Concrete Patio In Backyard & Much More!!
Extras
Stainless Steel Fridge(2), Stove(2) Dishwasher, Washer, Dryer, All Electrical Light Fixtures And All Window Coverings. Min To Hwy 401/403/407, Walk To Heartland Center, Golf, Square One Mall, Park In Front Of House, Don't Miss!!!
Property Details
Facts for 5543 Heatherleigh Avenue, Mississauga
Status
Days on Market: 19
Last Status: Sold
Sold Date: Aug 05, 2020
Closed Date: Oct 15, 2020
Expiry Date: Nov 30, 2020
Sold Price: $1,263,000
Unavailable Date: Aug 05, 2020
Input Date: Jul 17, 2020
Prior LSC: Listing with no contract changes
Property
Status: Sale
Property Type: Detached
Style: 2-Storey
Size (sq ft): 3000
Area: Mississauga
Community: East Credit
Availability Date: 60/90 Tba
Inside
Bedrooms: 5
Bedrooms Plus: 2
Bathrooms: 5
Kitchens: 1
Kitchens Plus: 1
Rooms: 11
Den/Family Room: Yes
Air Conditioning: Central Air
Fireplace: Yes
Laundry Level: Lower
Washrooms: 5
Building
Basement: Apartment
Basement 2: Sep Entrance
Heat Type: Forced Air
Heat Source: Gas
Exterior: Brick
Water Supply: Municipal
Special Designation: Unknown
Parking
Driveway: Private
Garage Spaces: 2
Garage Type: Built-In
Covered Parking Spaces: 5
Total Parking Spaces: 7
Fees
Tax Year: 2020
Tax Legal Description: Lot 107 Plan M1280
Taxes: $6,579
Highlights
Feature: Golf
Feature: Library
Feature: Park
Feature: Place Of Worship
Feature: Public Transit
Feature: School
Land
Cross Street: Bristol / Mavis
Municipality District: Mississauga
Fronting On: East
Pool: None
Sewer: Sewers
Lot Depth: 121.95 Feet
Lot Frontage: 39.01 Feet
Additional Media
- Virtual Tour: https://bit.ly/2CjWcXu
Rooms
Room details for 5543 Heatherleigh Avenue, Mississauga
| Type | Dimensions | Description |
|---|---|---|
| Living Main | - | Hardwood Floor, Large Window, Pot Lights |
| Dining Main | - | Hardwood Floor, French Doors, Combined W/Living |
| Family Main | - | Hardwood Floor, Pot Lights, O/Looks Backyard |
| Kitchen Main | - | Granite Counter, Backsplash, O/Looks Backyard |
| Breakfast Main | - | Combined W/Kitchen, O/Looks Backyard, Pot Lights |
| Master 2nd | - | 5 Pc Ensuite, W/I Closet, Hardwood Floor |
| 2nd Br 2nd | - | 3 Pc Ensuite, Hardwood Floor, Large Closet |
| 3rd Br 2nd | - | Hardwood Floor, Large Closet, Large Window |
| 4th Br 2nd | - | Hardwood Floor, Large Closet, Large Window |
| 5th Br Main | - | Hardwood Floor, W/I Closet, Large Window |
| Family 2nd | - | Hardwood Floor, Pot Lights, Open Concept |
| Kitchen Bsmt | - | Laminate, Pot Lights, Double Sink |
| XXXXXXXX | XXX XX, XXXX |
XXXX XXX XXXX |
$X,XXX,XXX |
| XXX XX, XXXX |
XXXXXX XXX XXXX |
$X,XXX,XXX | |
| XXXXXXXX | XXX XX, XXXX |
XXXXXXX XXX XXXX |
|
| XXX XX, XXXX |
XXXXXX XXX XXXX |
$X,XXX,XXX | |
| XXXXXXXX | XXX XX, XXXX |
XXXXXXX XXX XXXX |
|
| XXX XX, XXXX |
XXXXXX XXX XXXX |
$X,XXX,XXX | |
| XXXXXXXX | XXX XX, XXXX |
XXXX XXX XXXX |
$XXX,XXX |
| XXX XX, XXXX |
XXXXXX XXX XXXX |
$XXX,XXX | |
| XXXXXXXX | XXX XX, XXXX |
XXXXXXX XXX XXXX |
|
| XXX XX, XXXX |
XXXXXX XXX XXXX |
$XXX,XXX |
| XXXXXXXX XXXX | XXX XX, XXXX | $1,263,000 XXX XXXX |
| XXXXXXXX XXXXXX | XXX XX, XXXX | $1,299,900 XXX XXXX |
| XXXXXXXX XXXXXXX | XXX XX, XXXX | XXX XXXX |
| XXXXXXXX XXXXXX | XXX XX, XXXX | $1,399,900 XXX XXXX |
| XXXXXXXX XXXXXXX | XXX XX, XXXX | XXX XXXX |
| XXXXXXXX XXXXXX | XXX XX, XXXX | $1,599,900 XXX XXXX |
| XXXXXXXX XXXX | XXX XX, XXXX | $865,000 XXX XXXX |
| XXXXXXXX XXXXXX | XXX XX, XXXX | $879,999 XXX XXXX |
| XXXXXXXX XXXXXXX | XXX XX, XXXX | XXX XXXX |
| XXXXXXXX XXXXXX | XXX XX, XXXX | $879,999 XXX XXXX |

St Herbert School
Elementary: CatholicSt Valentine Elementary School
Elementary: CatholicSt Raymond Elementary School
Elementary: CatholicChamplain Trail Public School
Elementary: PublicFallingbrook Middle School
Elementary: PublicWhitehorn Public School
Elementary: PublicStreetsville Secondary School
Secondary: PublicSt Joseph Secondary School
Secondary: CatholicMississauga Secondary School
Secondary: PublicRick Hansen Secondary School
Secondary: PublicSt Marcellinus Secondary School
Secondary: CatholicSt Francis Xavier Secondary School
Secondary: Catholic- 3 bath
- 5 bed
- 2000 sqft
313 Wallenberg Crescent, Mississauga, Ontario • L5B 3N1 • Creditview


