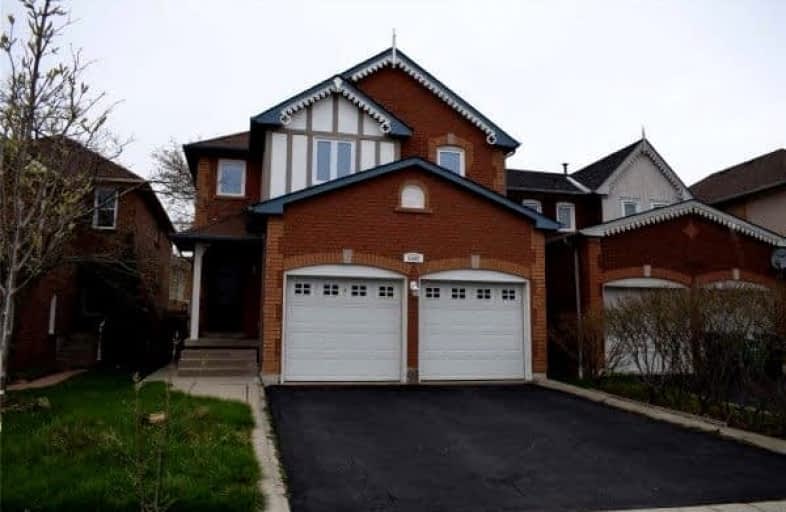Leased on Oct 31, 2021
Note: Property is not currently for sale or for rent.

-
Type: Detached
-
Style: 2-Storey
-
Lease Term: 1 Year
-
Possession: Tba
-
All Inclusive: N
-
Lot Size: 32.45 x 123.13 Feet
-
Age: No Data
-
Days on Site: 18 Days
-
Added: Oct 13, 2021 (2 weeks on market)
-
Updated:
-
Last Checked: 3 months ago
-
MLS®#: W5400343
-
Listed By: Bay street group inc., brokerage
Rarely Found Stunning 5 Bedrooms Family Home On A Nice Quiet Street, Ideally Situated Away From Traffic Noise. This Great Family Home Offers Most Desired Floor Plan With Fam.Rm & Kitchen At Rear W/Walkout, Newer Renovation From Bottom To Top. Fresh Neutral Paint & Hardwood Floor Throughout. Professionally Finished Bsmt W/3Pc Ensuite. Mature Trees And Beautiful Private Backyard. High Demand Schools. Walking Distance To Erin Mills Town Centre Shopping.
Extras
All Existing Appliances, Elf's, Window Coverings. Wonderful Family Community, Great Neighbours!. All Furniture/Tvs Included! Nice House Looking For A Great Tenant! Hot Water Tank Rent Paid By Tenant.
Property Details
Facts for 5560 Haddon Hall Road, Mississauga
Status
Days on Market: 18
Last Status: Leased
Sold Date: Oct 31, 2021
Closed Date: Dec 01, 2021
Expiry Date: Mar 31, 2022
Sold Price: $3,750
Unavailable Date: Oct 31, 2021
Input Date: Oct 13, 2021
Prior LSC: Listing with no contract changes
Property
Status: Lease
Property Type: Detached
Style: 2-Storey
Area: Mississauga
Community: Central Erin Mills
Availability Date: Tba
Inside
Bedrooms: 5
Bathrooms: 4
Kitchens: 1
Rooms: 9
Den/Family Room: Yes
Air Conditioning: Central Air
Fireplace: Yes
Laundry: Ensuite
Washrooms: 4
Utilities
Utilities Included: N
Building
Basement: Finished
Heat Type: Forced Air
Heat Source: Gas
Exterior: Brick
Private Entrance: Y
Water Supply: Municipal
Special Designation: Unknown
Parking
Driveway: Pvt Double
Parking Included: Yes
Garage Spaces: 2
Garage Type: Attached
Covered Parking Spaces: 2
Total Parking Spaces: 4
Fees
Cable Included: No
Central A/C Included: No
Common Elements Included: Yes
Heating Included: No
Hydro Included: No
Water Included: No
Highlights
Feature: Fenced Yard
Feature: Hospital
Feature: Library
Feature: Place Of Worship
Feature: Public Transit
Feature: School
Land
Cross Street: Banfield/Middlebury
Municipality District: Mississauga
Fronting On: North
Parcel Number: 132350364
Pool: None
Sewer: Sewers
Lot Depth: 123.13 Feet
Lot Frontage: 32.45 Feet
Payment Frequency: Monthly
Rooms
Room details for 5560 Haddon Hall Road, Mississauga
| Type | Dimensions | Description |
|---|---|---|
| Living Main | 4.15 x 3.90 | Combined W/Dining, Hardwood Floor, Open Concept |
| Dining Main | 3.30 x 3.05 | Combined W/Living, Hardwood Floor, Picture Window |
| Kitchen Main | 6.10 x 2.68 | Granite Counter, Hardwood Floor, Eat-In Kitchen |
| Family Main | 4.72 x 3.47 | Fireplace, Hardwood Floor, Picture Window |
| Prim Bdrm 2nd | 5.61 x 3.66 | 4 Pc Ensuite, Hardwood Floor, His/Hers Closets |
| 2nd Br 2nd | 3.05 x 3.05 | Large Closet, Hardwood Floor, Window |
| 3rd Br 2nd | 3.05 x 3.05 | Large Closet, Hardwood Floor, Window |
| 4th Br 2nd | 3.66 x 3.05 | Large Closet, Hardwood Floor, Window |
| 5th Br 2nd | 3.66 x 3.05 | Large Closet, Hardwood Floor, Window |
| Rec Bsmt | 11.65 x 4.35 | 3 Pc Ensuite, Laminate, Wet Bar |
| XXXXXXXX | XXX XX, XXXX |
XXXXXX XXX XXXX |
$X,XXX |
| XXX XX, XXXX |
XXXXXX XXX XXXX |
$X,XXX | |
| XXXXXXXX | XXX XX, XXXX |
XXXXXXX XXX XXXX |
|
| XXX XX, XXXX |
XXXXXX XXX XXXX |
$X,XXX | |
| XXXXXXXX | XXX XX, XXXX |
XXXXXXX XXX XXXX |
|
| XXX XX, XXXX |
XXXXXX XXX XXXX |
$X,XXX | |
| XXXXXXXX | XXX XX, XXXX |
XXXXXX XXX XXXX |
$X,XXX |
| XXX XX, XXXX |
XXXXXX XXX XXXX |
$X,XXX |
| XXXXXXXX XXXXXX | XXX XX, XXXX | $3,750 XXX XXXX |
| XXXXXXXX XXXXXX | XXX XX, XXXX | $3,850 XXX XXXX |
| XXXXXXXX XXXXXXX | XXX XX, XXXX | XXX XXXX |
| XXXXXXXX XXXXXX | XXX XX, XXXX | $4,000 XXX XXXX |
| XXXXXXXX XXXXXXX | XXX XX, XXXX | XXX XXXX |
| XXXXXXXX XXXXXX | XXX XX, XXXX | $4,250 XXX XXXX |
| XXXXXXXX XXXXXX | XXX XX, XXXX | $3,800 XXX XXXX |
| XXXXXXXX XXXXXX | XXX XX, XXXX | $3,550 XXX XXXX |

Our Lady of Mercy Elementary School
Elementary: CatholicMiddlebury Public School
Elementary: PublicCastlebridge Public School
Elementary: PublicDivine Mercy School
Elementary: CatholicVista Heights Public School
Elementary: PublicThomas Street Middle School
Elementary: PublicApplewood School
Secondary: PublicStreetsville Secondary School
Secondary: PublicSt. Joan of Arc Catholic Secondary School
Secondary: CatholicJohn Fraser Secondary School
Secondary: PublicStephen Lewis Secondary School
Secondary: PublicSt Aloysius Gonzaga Secondary School
Secondary: Catholic- 3 bath
- 5 bed
3562 Fountain Park Avenue, Mississauga, Ontario • L5M 7E8 • Churchill Meadows



