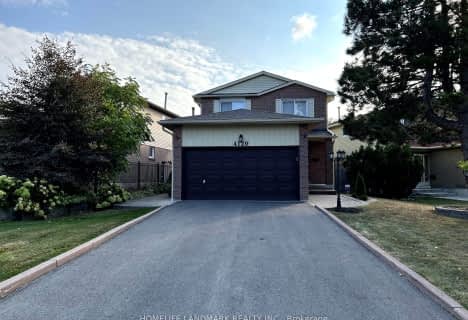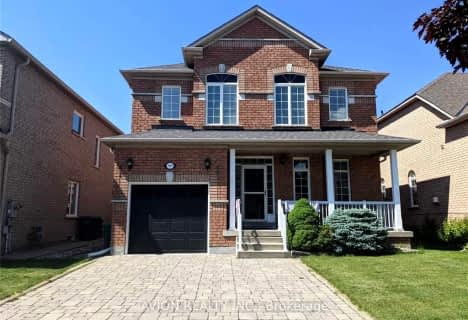Somewhat Walkable
- Some errands can be accomplished on foot.
Some Transit
- Most errands require a car.
Bikeable
- Some errands can be accomplished on bike.

Castlebridge Public School
Elementary: PublicSt. Bernard of Clairvaux Catholic Elementary School
Elementary: CatholicMcKinnon Public School
Elementary: PublicRuth Thompson Middle School
Elementary: PublicChurchill Meadows Public School
Elementary: PublicErin Centre Middle School
Elementary: PublicApplewood School
Secondary: PublicStreetsville Secondary School
Secondary: PublicSt. Joan of Arc Catholic Secondary School
Secondary: CatholicJohn Fraser Secondary School
Secondary: PublicStephen Lewis Secondary School
Secondary: PublicSt Aloysius Gonzaga Secondary School
Secondary: Catholic-
O'Connor park
Bala Dr, Mississauga ON 0.46km -
Churchill Meadows Community Common
3675 Thomas St, Mississauga ON 0.5km -
Sugar Maple Woods Park
1.24km
-
TD Bank Financial Group
5626 10th Line W, Mississauga ON L5M 7L9 0.6km -
TD Bank Financial Group
2955 Eglinton Ave W (Eglington Rd), Mississauga ON L5M 6J3 1.76km -
TD Bank Financial Group
6760 Meadowvale Town Centre Cir (at Aquataine Ave.), Mississauga ON L5N 4B7 3.66km
- 3 bath
- 4 bed
- 1500 sqft
5409 Tenth Line West, Mississauga, Ontario • L5M 0V7 • Churchill Meadows
- 3 bath
- 4 bed
- 1500 sqft
3054 Caulfield Crescent, Mississauga, Ontario • L5M 6J7 • Churchill Meadows
- 3 bath
- 4 bed
- 2000 sqft
4468 Romfield Crescent, Mississauga, Ontario • L5M 4K8 • Central Erin Mills
- 3 bath
- 4 bed
- 2500 sqft
Upper - 3213 Trelawny Circle, Mississauga, Ontario • L5N 5G7 • Lisgar
- 3 bath
- 3 bed
Upper-2407 Bankside Drive, Mississauga, Ontario • L5M 6E6 • Central Erin Mills
- 4 bath
- 3 bed
- 1500 sqft
5537 Creditrise Place, Mississauga, Ontario • L5M 6E3 • Central Erin Mills
- 4 bath
- 3 bed
- 1500 sqft
3637 Emery Drive, Mississauga, Ontario • L5M 7G8 • Churchill Meadows












