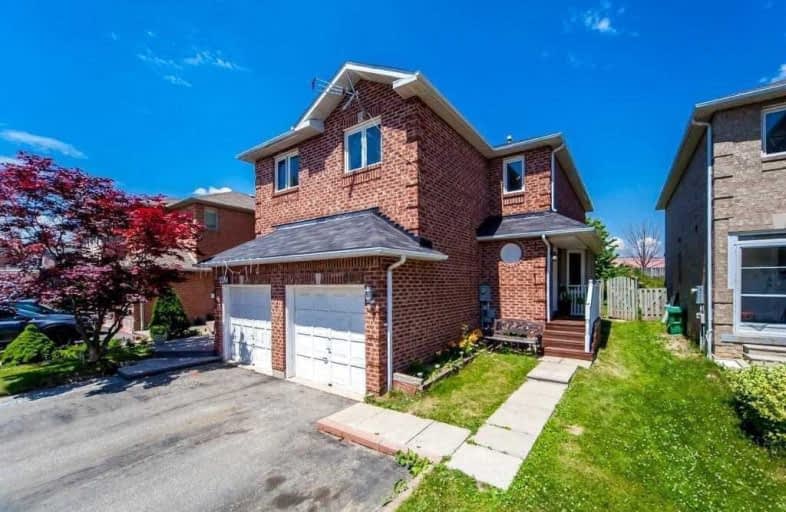
St Jude School
Elementary: Catholic
1.39 km
Cooksville Creek Public School
Elementary: Public
1.56 km
Bristol Road Middle School
Elementary: Public
1.05 km
San Lorenzo Ruiz Elementary School
Elementary: Catholic
0.35 km
Barondale Public School
Elementary: Public
0.49 km
Fairwind Senior Public School
Elementary: Public
1.62 km
Philip Pocock Catholic Secondary School
Secondary: Catholic
3.33 km
St Joseph Secondary School
Secondary: Catholic
4.28 km
Mississauga Secondary School
Secondary: Public
2.98 km
Rick Hansen Secondary School
Secondary: Public
3.71 km
St Marcellinus Secondary School
Secondary: Catholic
3.54 km
St Francis Xavier Secondary School
Secondary: Catholic
0.87 km


