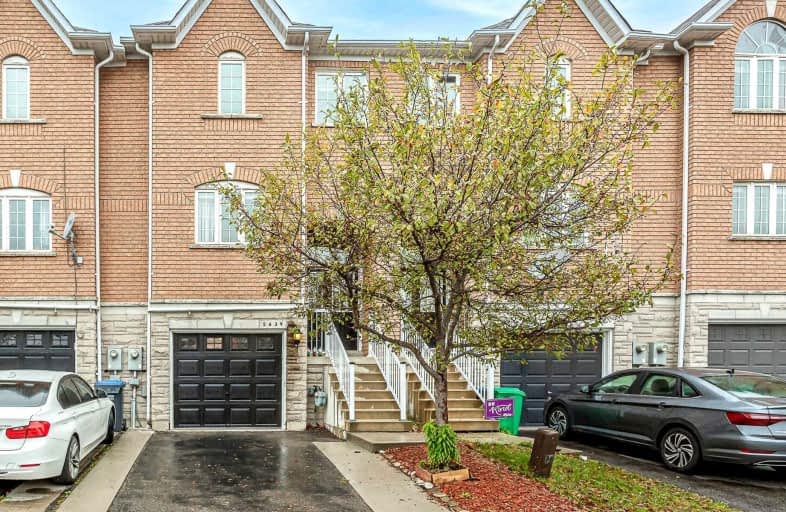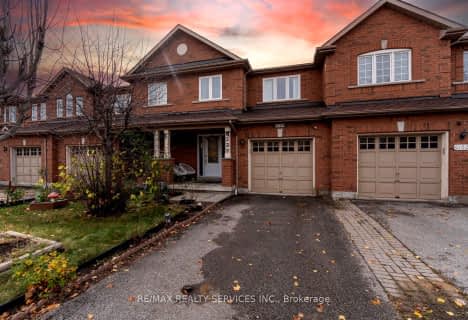Sold on Oct 26, 2021
Note: Property is not currently for sale or for rent.

-
Type: Att/Row/Twnhouse
-
Style: 2-Storey
-
Lot Size: 19.42 x 85.3 Feet
-
Age: 6-15 years
-
Taxes: $4,049 per year
-
Added: Oct 26, 2021 (1 second on market)
-
Updated:
-
Last Checked: 2 months ago
-
MLS®#: W5413685
-
Listed By: Homelife silvercity realty inc., brokerage
Must See To Appreciate This Peach Of A Beauty Which Is Conveniently Located In Heartland, Close To All Amenities, Major Highway And Top Rated Schools. More Than1500 Sqft . Walk Inside This 4Bdrm & 4Wshrm Home Through Double Door And Greet Yourself With Hardwood, Gleaming Floors, Stainless Steel Appliances, Quartz Counter And Built In Cabinets. The List Includes Finished W/O Basement With Garage Access, Auto Garage Door, Rheem Hot Water Tank(Owned).
Extras
Includes: All Existing Appliances (Fridge, Stove, Range Hood, Dishwasher) Clothes Washer & Dryer, Electric Light Fixtures, Window Coverings, Central Vac, Garage Door Opener, Water Tank (Owned).Roof Built(2021). Use Potl Form.
Property Details
Facts for 5639 Retreat Street, Mississauga
Status
Last Status: Sold
Sold Date: Oct 26, 2021
Closed Date: Jan 31, 2022
Expiry Date: Mar 25, 2022
Sold Price: $1,030,000
Unavailable Date: Oct 26, 2021
Input Date: Oct 26, 2021
Prior LSC: Listing with no contract changes
Property
Status: Sale
Property Type: Att/Row/Twnhouse
Style: 2-Storey
Age: 6-15
Area: Mississauga
Community: Hurontario
Availability Date: Tba
Inside
Bedrooms: 4
Bathrooms: 4
Kitchens: 1
Rooms: 7
Den/Family Room: Yes
Air Conditioning: Central Air
Fireplace: No
Washrooms: 4
Building
Basement: Finished
Basement 2: W/O
Heat Type: Forced Air
Heat Source: Gas
Exterior: Brick
Water Supply: Municipal
Special Designation: Unknown
Parking
Driveway: Private
Garage Spaces: 1
Garage Type: Built-In
Covered Parking Spaces: 2
Total Parking Spaces: 3
Fees
Tax Year: 2021
Tax Legal Description: Plan 43M1708Lot 124
Taxes: $4,049
Additional Mo Fees: 118.96
Highlights
Feature: Clear View
Feature: Fenced Yard
Feature: Park
Feature: Place Of Worship
Feature: Public Transit
Feature: School
Land
Cross Street: Mavis & Matheson
Municipality District: Mississauga
Fronting On: North
Parcel Number: 135020598
Parcel of Tied Land: Y
Pool: None
Sewer: Sewers
Lot Depth: 85.3 Feet
Lot Frontage: 19.42 Feet
Acres: < .50
Rooms
Room details for 5639 Retreat Street, Mississauga
| Type | Dimensions | Description |
|---|---|---|
| Living Main | 3.68 x 5.79 | Hardwood Floor, Picture Window, Separate Rm |
| Kitchen Main | 2.44 x 3.73 | Ceramic Floor, Stainless Steel Appl, Quartz Counter |
| Breakfast Main | 3.35 x 4.70 | Ceramic Floor, Pot Lights, W/O To Balcony |
| Prim Bdrm 2nd | 3.73 x 3.05 | Hardwood Floor, 4 Pc Ensuite, W/I Closet |
| 2nd Br 2nd | 3.05 x 2.62 | Hardwood Floor, Window, Closet |
| 3rd Br 2nd | 2.64 x 2.95 | Hardwood Floor, Window, Closet |
| 4th Br 2nd | 2.62 x 2.64 | Hardwood Floor, Window, Closet |
| Family Bsmt | 3.66 x 4.62 | Laminate, W/O To Garage, Access To Garage |
| XXXXXXXX | XXX XX, XXXX |
XXXX XXX XXXX |
$X,XXX,XXX |
| XXX XX, XXXX |
XXXXXX XXX XXXX |
$XXX,XXX | |
| XXXXXXXX | XXX XX, XXXX |
XXXXXXX XXX XXXX |
|
| XXX XX, XXXX |
XXXXXX XXX XXXX |
$XXX,XXX | |
| XXXXXXXX | XXX XX, XXXX |
XXXX XXX XXXX |
$XXX,XXX |
| XXX XX, XXXX |
XXXXXX XXX XXXX |
$XXX,XXX | |
| XXXXXXXX | XXX XX, XXXX |
XXXXXXX XXX XXXX |
|
| XXX XX, XXXX |
XXXXXX XXX XXXX |
$XXX,XXX |
| XXXXXXXX XXXX | XXX XX, XXXX | $1,030,000 XXX XXXX |
| XXXXXXXX XXXXXX | XXX XX, XXXX | $899,000 XXX XXXX |
| XXXXXXXX XXXXXXX | XXX XX, XXXX | XXX XXXX |
| XXXXXXXX XXXXXX | XXX XX, XXXX | $859,000 XXX XXXX |
| XXXXXXXX XXXX | XXX XX, XXXX | $720,000 XXX XXXX |
| XXXXXXXX XXXXXX | XXX XX, XXXX | $720,000 XXX XXXX |
| XXXXXXXX XXXXXXX | XXX XX, XXXX | XXX XXXX |
| XXXXXXXX XXXXXX | XXX XX, XXXX | $729,900 XXX XXXX |

St Gregory School
Elementary: CatholicSt Valentine Elementary School
Elementary: CatholicSt Raymond Elementary School
Elementary: CatholicChamplain Trail Public School
Elementary: PublicBritannia Public School
Elementary: PublicWhitehorn Public School
Elementary: PublicStreetsville Secondary School
Secondary: PublicSt Joseph Secondary School
Secondary: CatholicMississauga Secondary School
Secondary: PublicRick Hansen Secondary School
Secondary: PublicSt Marcellinus Secondary School
Secondary: CatholicSt Francis Xavier Secondary School
Secondary: Catholic- 4 bath
- 4 bed
6104 ROWERS Crescent, Mississauga, Ontario • L5V 3A2 • East Credit
- 4 bath
- 4 bed
- 1500 sqft
1328 Granrock Crescent, Mississauga, Ontario • L5V 0E1 • East Credit




