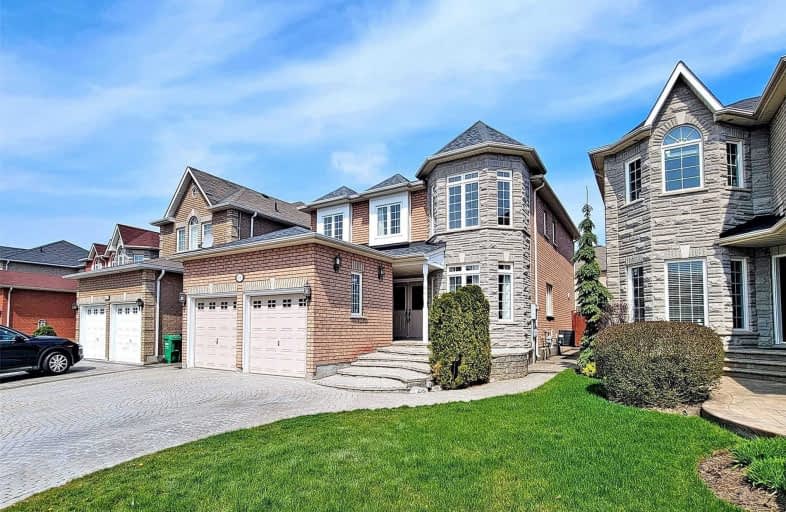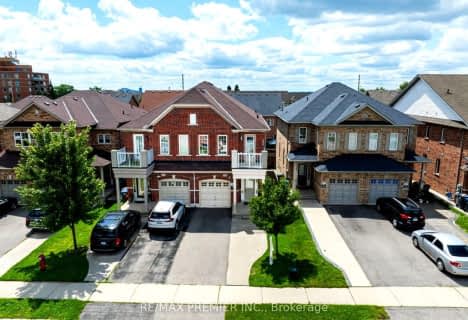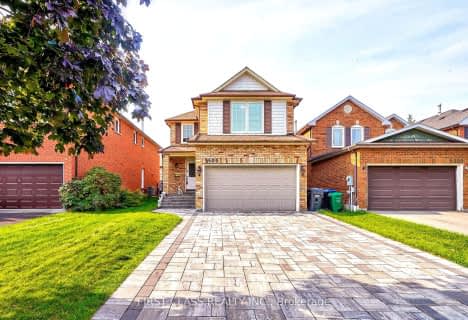
St Herbert School
Elementary: CatholicSt Valentine Elementary School
Elementary: CatholicSt Raymond Elementary School
Elementary: CatholicChamplain Trail Public School
Elementary: PublicFallingbrook Middle School
Elementary: PublicWhitehorn Public School
Elementary: PublicStreetsville Secondary School
Secondary: PublicSt Joseph Secondary School
Secondary: CatholicMississauga Secondary School
Secondary: PublicRick Hansen Secondary School
Secondary: PublicSt Marcellinus Secondary School
Secondary: CatholicSt Francis Xavier Secondary School
Secondary: Catholic- 4 bath
- 4 bed
- 2000 sqft
5507 Flatford Road, Mississauga, Ontario • L5V 1Y5 • East Credit
- 3 bath
- 4 bed
- 1500 sqft
4802 Bluefeather Line, Mississauga, Ontario • L5R 0E2 • Hurontario
- 4 bath
- 4 bed
- 2000 sqft
5875 Mersey Street, Mississauga, Ontario • L5V 1V9 • East Credit
- 4 bath
- 4 bed
- 2000 sqft
5554 Middleport Crescent, Mississauga, Ontario • L4Z 3S5 • Hurontario
- 5 bath
- 4 bed
- 2000 sqft
891 Stonebridge Avenue, Mississauga, Ontario • L5V 2L3 • East Credit














