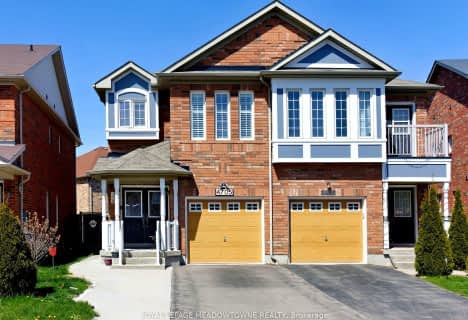
St Vincent de Paul Separate School
Elementary: CatholicSts. Peter & Paul Catholic School
Elementary: CatholicSt. Charles Garnier School
Elementary: CatholicÉÉC René-Lamoureux
Elementary: CatholicSt Pio of Pietrelcina Elementary School
Elementary: CatholicNahani Way Public School
Elementary: PublicT. L. Kennedy Secondary School
Secondary: PublicJohn Cabot Catholic Secondary School
Secondary: CatholicApplewood Heights Secondary School
Secondary: PublicPhilip Pocock Catholic Secondary School
Secondary: CatholicFather Michael Goetz Secondary School
Secondary: CatholicSt Francis Xavier Secondary School
Secondary: Catholic- 4 bath
- 3 bed
- 1500 sqft
5558 Cortina Crescent, Mississauga, Ontario • L4Z 3R2 • Hurontario
- 4 bath
- 3 bed
- 1500 sqft
4705 Alana Glen Drive, Mississauga, Ontario • L5V 0P3 • East Credit
- 2 bath
- 3 bed
- 1100 sqft
685 Netherton Crescent, Mississauga, Ontario • L4Y 2M5 • Applewood
- 2 bath
- 4 bed
- 1100 sqft
3161 Gwendale Crescent, Mississauga, Ontario • L5A 3B6 • Mississauga Valleys
- 4 bath
- 3 bed
- 2000 sqft
208 Meadows Boulevard, Mississauga, Ontario • L4Z 1J9 • City Centre
- 2 bath
- 3 bed
815 Mississauga Valley Boulevard, Mississauga, Ontario • L5A 1Z7 • Mississauga Valleys












