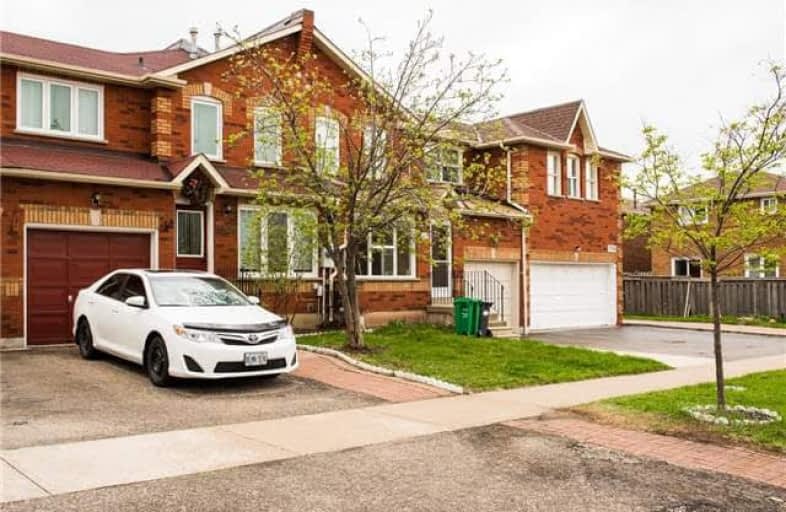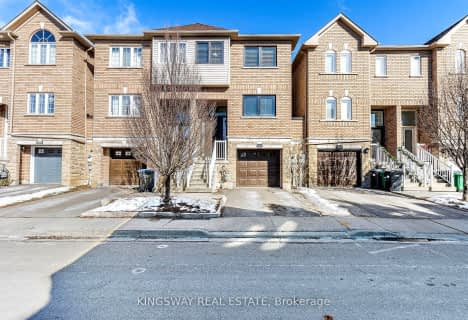Sold on May 29, 2018
Note: Property is not currently for sale or for rent.

-
Type: Att/Row/Twnhouse
-
Style: 2-Storey
-
Size: 1500 sqft
-
Lot Size: 23.49 x 106.46 Feet
-
Age: No Data
-
Taxes: $3,693 per year
-
Days on Site: 20 Days
-
Added: Sep 07, 2019 (2 weeks on market)
-
Updated:
-
Last Checked: 3 months ago
-
MLS®#: W4123177
-
Listed By: Right at home realty inc., brokerage
Simply Gorgeous Freehold Townhouse In High Demand Neighborhood Steps To Heartland. Tens Of Thousands Spent On Recent Upgrades. Custom Oakwood Cabinetry Kitchen With Backsplash, Granite Counters & High-End S/S Appliances, Hardwood Floors Throughout, Brand New Staircase With Iron Pickets, All New Bathrooms With Designer Vanities & Top Quality Porcelain Tiles. New Windows. Freshly Painted.
Extras
S/S Fridge, S/S Stove, S/S B/I Dishwasher, S/S Range Hood, Washer & Dryer. All Elf's, Window Coverings, Top Water Filter In Kitchen, Cac. Rick Hansen School District, Close To Parks, Sq 1, Highways. Steps To Shopping, Transit & Schools.
Property Details
Facts for 5696 Shillington Drive, Mississauga
Status
Days on Market: 20
Last Status: Sold
Sold Date: May 29, 2018
Closed Date: Aug 15, 2018
Expiry Date: Oct 09, 2018
Sold Price: $725,000
Unavailable Date: May 29, 2018
Input Date: May 09, 2018
Property
Status: Sale
Property Type: Att/Row/Twnhouse
Style: 2-Storey
Size (sq ft): 1500
Area: Mississauga
Community: Hurontario
Availability Date: 60/90/Tba
Inside
Bedrooms: 3
Bathrooms: 3
Kitchens: 1
Rooms: 7
Den/Family Room: Yes
Air Conditioning: Central Air
Fireplace: Yes
Washrooms: 3
Building
Basement: Part Fin
Heat Type: Forced Air
Heat Source: Gas
Exterior: Brick
Water Supply: Municipal
Special Designation: Unknown
Parking
Driveway: Private
Garage Spaces: 1
Garage Type: Built-In
Covered Parking Spaces: 2
Total Parking Spaces: 3
Fees
Tax Year: 2017
Tax Legal Description: Pl M944 Pt Blk 118 Rp 43R18718 Pt 3
Taxes: $3,693
Land
Cross Street: Mavis & Matheson
Municipality District: Mississauga
Fronting On: West
Pool: None
Sewer: Sewers
Lot Depth: 106.46 Feet
Lot Frontage: 23.49 Feet
Zoning: Residential
Rooms
Room details for 5696 Shillington Drive, Mississauga
| Type | Dimensions | Description |
|---|---|---|
| Living Ground | 3.06 x 6.10 | Hardwood Floor, Combined W/Dining, Pot Lights |
| Dining Ground | 3.06 x 6.10 | Hardwood Floor, Combined W/Living, Pot Lights |
| Family Ground | 4.00 x 5.65 | Hardwood Floor, Fireplace, W/O To Yard |
| Kitchen Ground | 2.90 x 4.85 | Pot Lights, Granite Counter, Stainless Steel Appl |
| Master 2nd | 3.69 x 5.80 | 5 Pc Ensuite, W/I Closet, Hardwood Floor |
| 2nd Br 2nd | 3.40 x 4.23 | Closet, Hardwood Floor |
| 3rd Br 2nd | 3.50 x 3.90 | Closet, Hardwood Floor |
| XXXXXXXX | XXX XX, XXXX |
XXXX XXX XXXX |
$XXX,XXX |
| XXX XX, XXXX |
XXXXXX XXX XXXX |
$XXX,XXX | |
| XXXXXXXX | XXX XX, XXXX |
XXXXXXX XXX XXXX |
|
| XXX XX, XXXX |
XXXXXX XXX XXXX |
$XXX,XXX | |
| XXXXXXXX | XXX XX, XXXX |
XXXX XXX XXXX |
$XXX,XXX |
| XXX XX, XXXX |
XXXXXX XXX XXXX |
$XXX,XXX | |
| XXXXXXXX | XXX XX, XXXX |
XXXXXXX XXX XXXX |
|
| XXX XX, XXXX |
XXXXXX XXX XXXX |
$XXX,XXX | |
| XXXXXXXX | XXX XX, XXXX |
XXXXXXX XXX XXXX |
|
| XXX XX, XXXX |
XXXXXX XXX XXXX |
$XXX,XXX |
| XXXXXXXX XXXX | XXX XX, XXXX | $725,000 XXX XXXX |
| XXXXXXXX XXXXXX | XXX XX, XXXX | $749,900 XXX XXXX |
| XXXXXXXX XXXXXXX | XXX XX, XXXX | XXX XXXX |
| XXXXXXXX XXXXXX | XXX XX, XXXX | $749,900 XXX XXXX |
| XXXXXXXX XXXX | XXX XX, XXXX | $559,500 XXX XXXX |
| XXXXXXXX XXXXXX | XXX XX, XXXX | $569,000 XXX XXXX |
| XXXXXXXX XXXXXXX | XXX XX, XXXX | XXX XXXX |
| XXXXXXXX XXXXXX | XXX XX, XXXX | $579,900 XXX XXXX |
| XXXXXXXX XXXXXXX | XXX XX, XXXX | XXX XXXX |
| XXXXXXXX XXXXXX | XXX XX, XXXX | $599,900 XXX XXXX |

St Gregory School
Elementary: CatholicSt Valentine Elementary School
Elementary: CatholicSt Raymond Elementary School
Elementary: CatholicChamplain Trail Public School
Elementary: PublicFairwind Senior Public School
Elementary: PublicWhitehorn Public School
Elementary: PublicStreetsville Secondary School
Secondary: PublicSt Joseph Secondary School
Secondary: CatholicMississauga Secondary School
Secondary: PublicRick Hansen Secondary School
Secondary: PublicSt Marcellinus Secondary School
Secondary: CatholicSt Francis Xavier Secondary School
Secondary: Catholic- 4 bath
- 3 bed
- 2000 sqft
5821 Tiz Road, Mississauga, Ontario • L5R 0B4 • Hurontario



