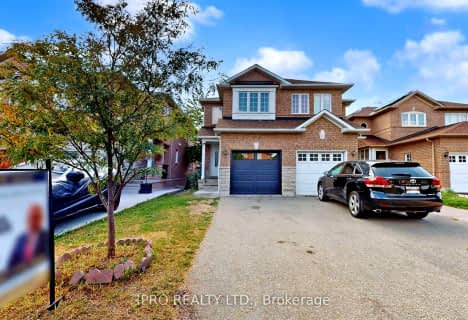
St David of Wales Separate School
Elementary: Catholic
1.50 km
Corpus Christi School
Elementary: Catholic
0.25 km
Huntington Ridge Public School
Elementary: Public
1.63 km
Fairview Public School
Elementary: Public
1.34 km
Bishop Scalabrini School
Elementary: Catholic
1.22 km
Chris Hadfield P.S. (Elementary)
Elementary: Public
1.39 km
T. L. Kennedy Secondary School
Secondary: Public
2.45 km
The Woodlands Secondary School
Secondary: Public
2.22 km
St Martin Secondary School
Secondary: Catholic
3.16 km
Father Michael Goetz Secondary School
Secondary: Catholic
1.22 km
Rick Hansen Secondary School
Secondary: Public
2.69 km
St Francis Xavier Secondary School
Secondary: Catholic
3.46 km



