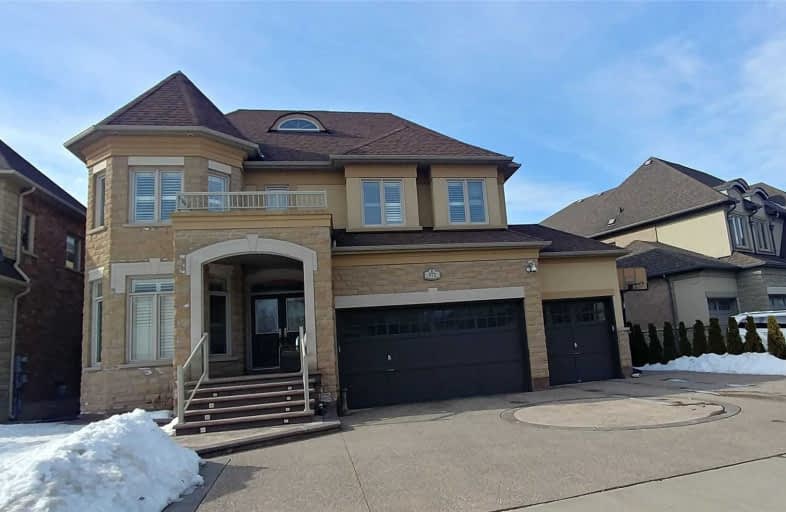Sold on Jul 13, 2020
Note: Property is not currently for sale or for rent.

-
Type: Detached
-
Style: 2-Storey
-
Size: 3500 sqft
-
Lot Size: 66.24 x 122.3 Feet
-
Age: 6-15 years
-
Taxes: $10,160 per year
-
Days on Site: 45 Days
-
Added: May 29, 2020 (1 month on market)
-
Updated:
-
Last Checked: 4 hours ago
-
MLS®#: W4773683
-
Listed By: Right at home realty inc., brokerage
Perfect Opportunity To Own This Gorgeous 5 Br/5 Bath Home With Over 6,000 Sq Ft Of Luxury Living Space On A Quiet Court, Near All Major Hwy, In Top School Districts,3 Car Garage. Upgraded Kitchen & Bathrooms. Crown Moulding, California Shutters, Pot Lights Through Out, Open To Above Family Room, Huge Gourmet Kitchen W Granite C/Top, High-End S/S Apps. Newly Prof Finished Open Concept Basement With Separate Entrance. Too Many Features To Mention! A Must See!
Extras
S/S Fridge, S/S Stove, S/S Dishwasher, S/S Wine Cooler, Washer & Dryer. All Elfs & California Shutters ,Window Coverings.
Property Details
Facts for 572 Amarone Court, Mississauga
Status
Days on Market: 45
Last Status: Sold
Sold Date: Jul 13, 2020
Closed Date: Nov 12, 2020
Expiry Date: Aug 28, 2020
Sold Price: $1,750,000
Unavailable Date: Jul 13, 2020
Input Date: May 29, 2020
Property
Status: Sale
Property Type: Detached
Style: 2-Storey
Size (sq ft): 3500
Age: 6-15
Area: Mississauga
Community: Meadowvale Village
Availability Date: Tbd
Inside
Bedrooms: 5
Bathrooms: 5
Kitchens: 1
Rooms: 11
Den/Family Room: Yes
Air Conditioning: Central Air
Fireplace: Yes
Central Vacuum: Y
Washrooms: 5
Utilities
Electricity: Available
Gas: Available
Cable: Available
Telephone: Available
Building
Basement: Finished
Basement 2: Sep Entrance
Heat Type: Forced Air
Heat Source: Gas
Exterior: Stone
Exterior: Stucco/Plaster
Elevator: N
UFFI: No
Water Supply Type: Comm Well
Water Supply: Municipal
Special Designation: Unknown
Parking
Driveway: Private
Garage Spaces: 3
Garage Type: Attached
Covered Parking Spaces: 6
Total Parking Spaces: 9
Fees
Tax Year: 2020
Tax Legal Description: Lot 32 Plan 43M1710
Taxes: $10,160
Highlights
Feature: Library
Feature: Park
Feature: Public Transit
Feature: School
Land
Cross Street: 401/Mclaughlin
Municipality District: Mississauga
Fronting On: West
Pool: None
Sewer: Sewers
Lot Depth: 122.3 Feet
Lot Frontage: 66.24 Feet
Lot Irregularities: Irregular Lot
Additional Media
- Virtual Tour: http://visualmax360.com/clearlistingdetail.php?sid=937
Rooms
Room details for 572 Amarone Court, Mississauga
| Type | Dimensions | Description |
|---|---|---|
| Living Main | 4.88 x 7.32 | Hardwood Floor, Crown Moulding, California Shutters |
| Dining Main | 4.88 x 7.32 | Hardwood Floor, Crown Moulding, Coffered Ceiling |
| Family Main | 4.88 x 6.49 | Hardwood Floor, O/Looks Backyard, Gas Fireplace |
| Den Main | 3.10 x 3.84 | Hardwood Floor, Coffered Ceiling, California Shutters |
| Kitchen Main | 3.84 x 5.94 | Granite Counter, Stainless Steel Appl, Backsplash |
| Breakfast Main | 3.84 x 5.94 | W/O To Yard, Open Concept, California Shutters |
| Master 2nd | 5.94 x 7.04 | 6 Pc Ensuite, Gas Fireplace, California Shutters |
| 2nd Br 2nd | 4.70 x 4.72 | Semi Ensuite, W/I Closet, California Shutters |
| 3rd Br 2nd | 3.42 x 4.48 | Semi Ensuite, W/I Closet, California Shutters |
| 4th Br 2nd | 3.35 x 3.67 | Semi Ensuite, W/I Closet, California Shutters |
| 5th Br 2nd | 3.35 x 3.42 | Semi Ensuite, W/I Closet, California Shutters |
| Rec Bsmt | 54.00 x 34.00 | Laminate, 3 Pc Bath |
| XXXXXXXX | XXX XX, XXXX |
XXXX XXX XXXX |
$X,XXX,XXX |
| XXX XX, XXXX |
XXXXXX XXX XXXX |
$X,XXX,XXX | |
| XXXXXXXX | XXX XX, XXXX |
XXXXXXXX XXX XXXX |
|
| XXX XX, XXXX |
XXXXXX XXX XXXX |
$X,XXX,XXX | |
| XXXXXXXX | XXX XX, XXXX |
XXXXXXX XXX XXXX |
|
| XXX XX, XXXX |
XXXXXX XXX XXXX |
$X,XXX,XXX | |
| XXXXXXXX | XXX XX, XXXX |
XXXXXXX XXX XXXX |
|
| XXX XX, XXXX |
XXXXXX XXX XXXX |
$X,XXX,XXX | |
| XXXXXXXX | XXX XX, XXXX |
XXXX XXX XXXX |
$X,XXX,XXX |
| XXX XX, XXXX |
XXXXXX XXX XXXX |
$X,XXX,XXX |
| XXXXXXXX XXXX | XXX XX, XXXX | $1,750,000 XXX XXXX |
| XXXXXXXX XXXXXX | XXX XX, XXXX | $1,958,000 XXX XXXX |
| XXXXXXXX XXXXXXXX | XXX XX, XXXX | XXX XXXX |
| XXXXXXXX XXXXXX | XXX XX, XXXX | $1,958,000 XXX XXXX |
| XXXXXXXX XXXXXXX | XXX XX, XXXX | XXX XXXX |
| XXXXXXXX XXXXXX | XXX XX, XXXX | $1,888,000 XXX XXXX |
| XXXXXXXX XXXXXXX | XXX XX, XXXX | XXX XXXX |
| XXXXXXXX XXXXXX | XXX XX, XXXX | $1,888,000 XXX XXXX |
| XXXXXXXX XXXX | XXX XX, XXXX | $1,628,000 XXX XXXX |
| XXXXXXXX XXXXXX | XXX XX, XXXX | $1,650,000 XXX XXXX |

École élémentaire École élémentaire Le Flambeau
Elementary: PublicSt Veronica Elementary School
Elementary: CatholicSt Julia Catholic Elementary School
Elementary: CatholicMeadowvale Village Public School
Elementary: PublicDerry West Village Public School
Elementary: PublicDavid Leeder Middle School
Elementary: PublicÉcole secondaire Jeunes sans frontières
Secondary: PublicÉSC Sainte-Famille
Secondary: CatholicSt Joseph Secondary School
Secondary: CatholicMississauga Secondary School
Secondary: PublicSt Marcellinus Secondary School
Secondary: CatholicTurner Fenton Secondary School
Secondary: Public- 5 bath
- 5 bed
- 3000 sqft
6528 Western Skies Way, Mississauga, Ontario • L5W 1G4 • Meadowvale Village



