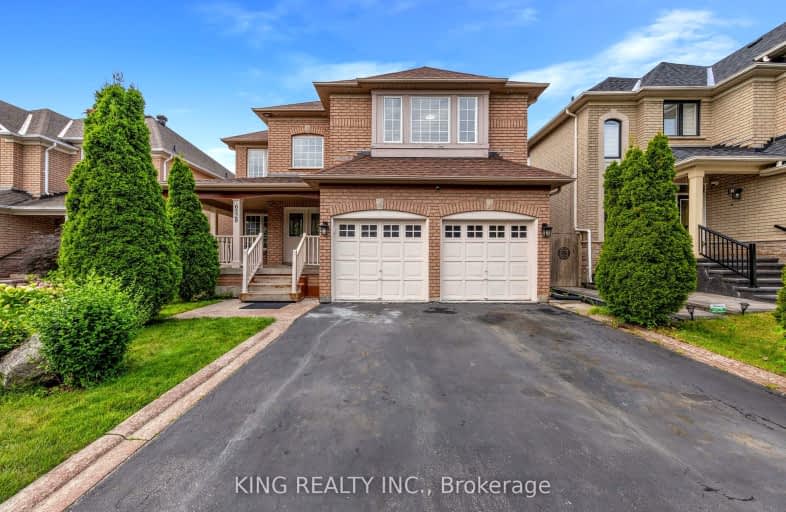Car-Dependent
- Most errands require a car.
41
/100
Good Transit
- Some errands can be accomplished by public transportation.
55
/100
Somewhat Bikeable
- Most errands require a car.
41
/100

École élémentaire École élémentaire Le Flambeau
Elementary: Public
0.09 km
St Veronica Elementary School
Elementary: Catholic
0.33 km
St Julia Catholic Elementary School
Elementary: Catholic
1.54 km
Meadowvale Village Public School
Elementary: Public
1.08 km
Derry West Village Public School
Elementary: Public
1.14 km
David Leeder Middle School
Elementary: Public
0.84 km
École secondaire Jeunes sans frontières
Secondary: Public
3.71 km
ÉSC Sainte-Famille
Secondary: Catholic
3.35 km
St Joseph Secondary School
Secondary: Catholic
4.89 km
Mississauga Secondary School
Secondary: Public
1.22 km
St Marcellinus Secondary School
Secondary: Catholic
0.97 km
Turner Fenton Secondary School
Secondary: Public
4.75 km
-
Manor Hill Park
Ontario 6.67km -
Sugar Maple Woods Park
7.75km -
Mississauga Valley Park
1275 Mississauga Valley Blvd, Mississauga ON L5A 3R8 8.37km
-
Scotiabank
865 Britannia Rd W (Britannia and Mavis), Mississauga ON L5V 2X8 2.82km -
TD Bank Financial Group
20 Milverton Dr, Mississauga ON L5R 3G2 3.6km -
TD Bank Financial Group
96 Clementine Dr, Brampton ON L6Y 0L8 3.61km



