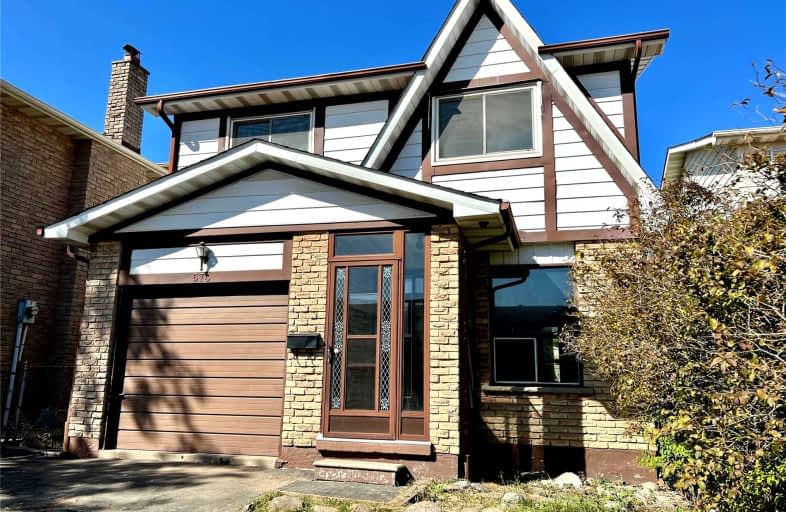
St David of Wales Separate School
Elementary: Catholic
1.51 km
Corpus Christi School
Elementary: Catholic
0.24 km
Huntington Ridge Public School
Elementary: Public
1.62 km
Fairview Public School
Elementary: Public
1.34 km
Bishop Scalabrini School
Elementary: Catholic
1.22 km
Chris Hadfield P.S. (Elementary)
Elementary: Public
1.39 km
T. L. Kennedy Secondary School
Secondary: Public
2.45 km
The Woodlands Secondary School
Secondary: Public
2.23 km
St Martin Secondary School
Secondary: Catholic
3.17 km
Father Michael Goetz Secondary School
Secondary: Catholic
1.23 km
Rick Hansen Secondary School
Secondary: Public
2.68 km
St Francis Xavier Secondary School
Secondary: Catholic
3.45 km




