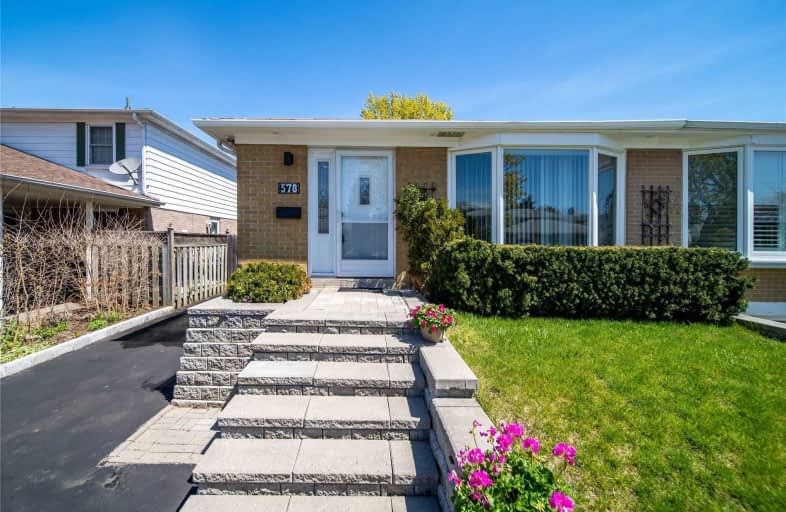
Westacres Public School
Elementary: Public
1.06 km
Clifton Public School
Elementary: Public
0.89 km
Munden Park Public School
Elementary: Public
0.13 km
St Timothy School
Elementary: Catholic
0.73 km
Camilla Road Senior Public School
Elementary: Public
0.97 km
Corsair Public School
Elementary: Public
0.85 km
Peel Alternative South
Secondary: Public
1.52 km
Peel Alternative South ISR
Secondary: Public
1.52 km
St Paul Secondary School
Secondary: Catholic
1.73 km
Gordon Graydon Memorial Secondary School
Secondary: Public
1.56 km
Port Credit Secondary School
Secondary: Public
2.24 km
Cawthra Park Secondary School
Secondary: Public
1.61 km




