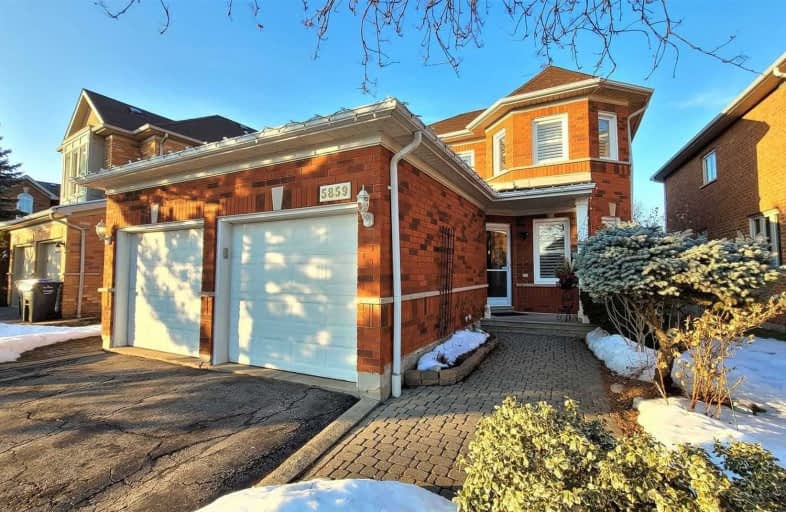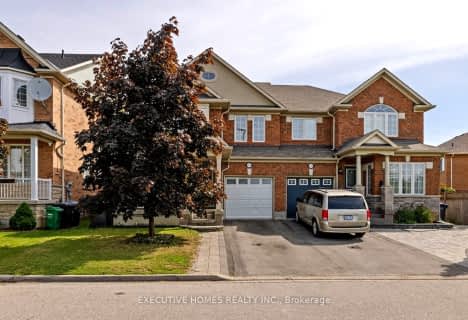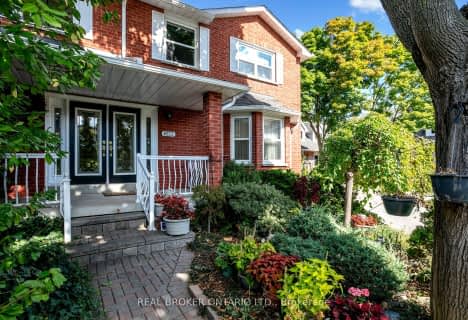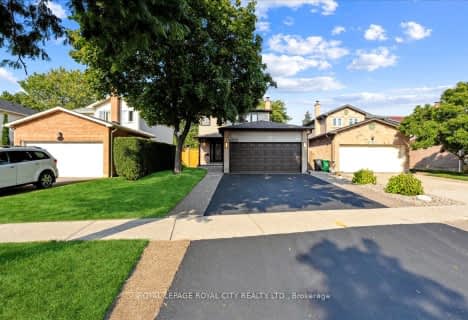

Our Lady of Mercy Elementary School
Elementary: CatholicSt Elizabeth Seton School
Elementary: CatholicCastlebridge Public School
Elementary: PublicRuth Thompson Middle School
Elementary: PublicChurchill Meadows Public School
Elementary: PublicThomas Street Middle School
Elementary: PublicPeel Alternative West
Secondary: PublicApplewood School
Secondary: PublicPeel Alternative West ISR
Secondary: PublicWest Credit Secondary School
Secondary: PublicSt. Joan of Arc Catholic Secondary School
Secondary: CatholicStephen Lewis Secondary School
Secondary: Public- 3 bath
- 3 bed
- 1500 sqft
3616 Nutcracker Drive South, Mississauga, Ontario • L5N 6G7 • Lisgar
- 4 bath
- 4 bed
- 1500 sqft
5415 Longford Drive, Mississauga, Ontario • L5M 7Y3 • Churchill Meadows
- 4 bath
- 4 bed
- 1500 sqft
6696 HARLOW Road, Mississauga, Ontario • L5N 4T3 • Meadowvale Village
- 3 bath
- 3 bed
2526 Willowburne Drive, Mississauga, Ontario • L5M 5E9 • Central Erin Mills













