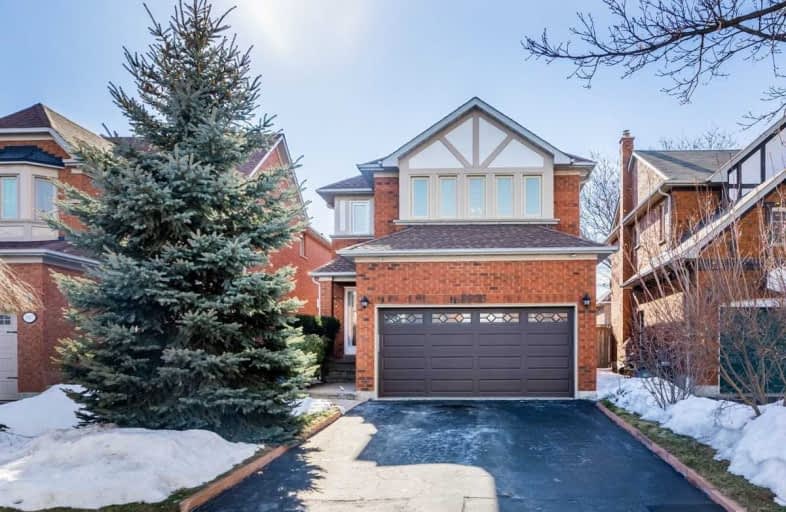
Our Lady of Mercy Elementary School
Elementary: Catholic
0.18 km
Middlebury Public School
Elementary: Public
0.80 km
Castlebridge Public School
Elementary: Public
0.19 km
Divine Mercy School
Elementary: Catholic
1.19 km
Vista Heights Public School
Elementary: Public
0.81 km
Thomas Street Middle School
Elementary: Public
0.47 km
Applewood School
Secondary: Public
1.62 km
Streetsville Secondary School
Secondary: Public
1.48 km
St. Joan of Arc Catholic Secondary School
Secondary: Catholic
2.17 km
John Fraser Secondary School
Secondary: Public
1.51 km
Stephen Lewis Secondary School
Secondary: Public
1.65 km
St Aloysius Gonzaga Secondary School
Secondary: Catholic
1.77 km
$
$949,786
- 4 bath
- 4 bed
- 1500 sqft
3260 Carabella Way, Mississauga, Ontario • L5M 6T4 • Churchill Meadows
$
$1,090,000
- 4 bath
- 4 bed
- 1500 sqft
6696 HARLOW Road, Mississauga, Ontario • L5N 4T3 • Meadowvale Village






