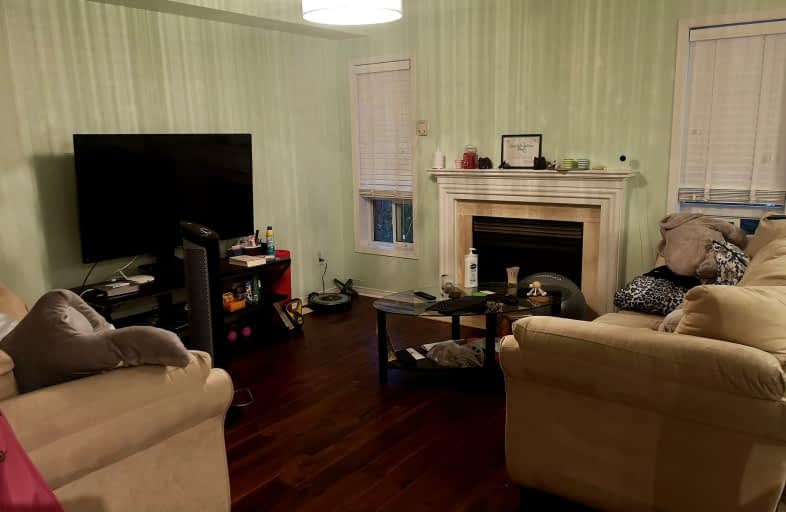Very Walkable
- Most errands can be accomplished on foot.
Some Transit
- Most errands require a car.
Bikeable
- Some errands can be accomplished on bike.

Miller's Grove School
Elementary: PublicSt Edith Stein Elementary School
Elementary: CatholicSt Faustina Elementary School
Elementary: CatholicOsprey Woods Public School
Elementary: PublicRuth Thompson Middle School
Elementary: PublicChurchill Meadows Public School
Elementary: PublicPeel Alternative West
Secondary: PublicApplewood School
Secondary: PublicWest Credit Secondary School
Secondary: PublicSt. Joan of Arc Catholic Secondary School
Secondary: CatholicMeadowvale Secondary School
Secondary: PublicStephen Lewis Secondary School
Secondary: Public-
Churchill Meadows Community Common
3675 Thomas St, Mississauga ON 0.67km -
McCarron Park
1.91km -
Sugar Maple Woods Park
2.02km
-
TD Bank Financial Group
6760 Meadowvale Town Centre Cir (at Aquataine Ave.), Mississauga ON L5N 4B7 2.8km -
TD Bank Financial Group
2955 Eglinton Ave W (Eglington Rd), Mississauga ON L5M 6J3 2.87km -
Scotiabank
5100 Erin Mills Pky (at Eglinton Ave W), Mississauga ON L5M 4Z5 3.04km
- 3 bath
- 4 bed
- 2000 sqft
5835 Chessman Court, Mississauga, Ontario • L5M 6P4 • Churchill Meadows
- 4 bath
- 4 bed
- 2500 sqft
Upper-5146 Doubletree Drive, Mississauga, Ontario • L5M 8B2 • Churchill Meadows
- 3 bath
- 4 bed
- 2000 sqft
Upper-3801 Arbourview Terrace, Mississauga, Ontario • L5M 7A9 • Churchill Meadows
- 3 bath
- 4 bed
- 2000 sqft
4789 Half Moon Grove, Mississauga, Ontario • L5M 7R7 • Churchill Meadows
- 3 bath
- 4 bed
- 1500 sqft
Upper-4698 Colombo Crescent, Mississauga, Ontario • L5M 7R4 • Churchill Meadows
- 3 bath
- 4 bed
- 2000 sqft
3422 Stoney Crescent, Mississauga, Ontario • L5M 0V5 • Churchill Meadows
- 3 bath
- 4 bed
Upper-2355 Bankside Drive, Mississauga, Ontario • L5M 6E2 • Central Erin Mills
- 3 bath
- 5 bed
- 2500 sqft
4891 Sebastian Drive, Mississauga, Ontario • L5M 7L8 • Churchill Meadows
- 4 bath
- 4 bed
5187 Oscar Peterson Boulevard, Mississauga, Ontario • L5M 7W4 • Churchill Meadows
- — bath
- — bed
5156 OSCAR PETERSON Boulevard, Mississauga, Ontario • L5M 7W4 • Churchill Meadows
- 3 bath
- 4 bed
- 2000 sqft
3080 Mission Hill Drive, Mississauga, Ontario • L5M 0C1 • Churchill Meadows














