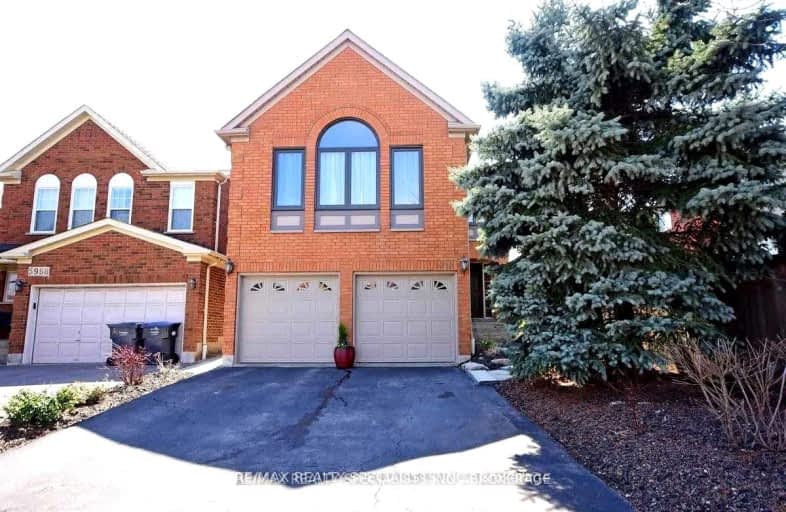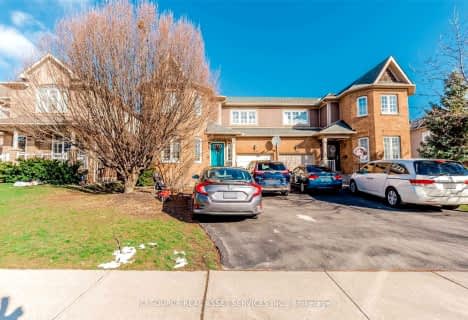Car-Dependent
- Most errands require a car.
Good Transit
- Some errands can be accomplished by public transportation.
Somewhat Bikeable
- Most errands require a car.

Our Lady of Mercy Elementary School
Elementary: CatholicSt Elizabeth Seton School
Elementary: CatholicDolphin Senior Public School
Elementary: PublicCastlebridge Public School
Elementary: PublicVista Heights Public School
Elementary: PublicThomas Street Middle School
Elementary: PublicPeel Alternative West
Secondary: PublicApplewood School
Secondary: PublicPeel Alternative West ISR
Secondary: PublicWest Credit Secondary School
Secondary: PublicStreetsville Secondary School
Secondary: PublicStephen Lewis Secondary School
Secondary: Public-
Sugar Maple Woods Park
1.7km -
Manor Hill Park
Ontario 1.85km -
Fairwind Park
181 Eglinton Ave W, Mississauga ON L5R 0E9 6.83km
-
Scotiabank
3000 Thomas St, Mississauga ON L5M 0R4 1.89km -
Scotiabank
5100 Erin Mills Pky (at Eglinton Ave W), Mississauga ON L5M 4Z5 2.72km -
TD Bank Financial Group
2955 Eglinton Ave W (Eglington Rd), Mississauga ON L5M 6J3 3.24km
- 1 bath
- 2 bed
BSMT-5687 Passion Flower Boulevard, Mississauga, Ontario • L5M 7E7 • Churchill Meadows
- 1 bath
- 2 bed
- 700 sqft
BSMT-5547 Northrise Road, Mississauga, Ontario • L5M 6E2 • Central Erin Mills
- 2 bath
- 2 bed
- 1500 sqft
2257 Manor Hill Drive North, Mississauga, Ontario • L5M 5B8 • Central Erin Mills
- 2 bath
- 2 bed
Lower-5914 Long Valley Road, Mississauga, Ontario • L5M 6J6 • Churchill Meadows
- 1 bath
- 2 bed
- 700 sqft
BSMT-5988 Cherrywood Place, Mississauga, Ontario • L5M 4Z6 • East Credit
- 1 bath
- 2 bed
- 1100 sqft
Bsmt-5900 Greensboro Drive, Mississauga, Ontario • L5M 5S4 • Central Erin Mills














