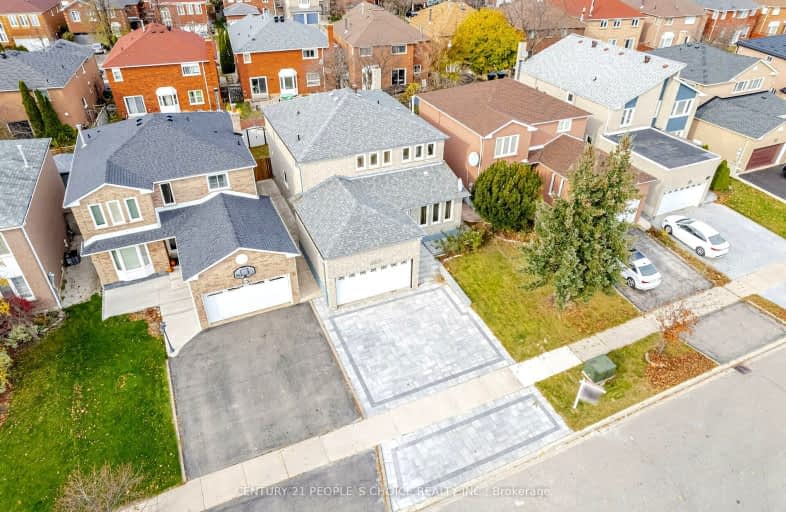Somewhat Walkable
- Some errands can be accomplished on foot.
Some Transit
- Most errands require a car.
Bikeable
- Some errands can be accomplished on bike.

Our Lady of Good Voyage Catholic School
Elementary: CatholicRay Underhill Public School
Elementary: PublicWillow Way Public School
Elementary: PublicSt Raymond Elementary School
Elementary: CatholicWhitehorn Public School
Elementary: PublicHazel McCallion Senior Public School
Elementary: PublicStreetsville Secondary School
Secondary: PublicSt Joseph Secondary School
Secondary: CatholicMississauga Secondary School
Secondary: PublicJohn Fraser Secondary School
Secondary: PublicRick Hansen Secondary School
Secondary: PublicSt Marcellinus Secondary School
Secondary: Catholic-
The Yorkshire Arms
1201 Britannia Road W, Mississauga, ON L5V 1N2 1.03km -
Intramuros Restobar & Grill
1201 Britannia Road W, Unit 1, Mississauga, ON L5V 1N2 1.06km -
Big Slick Bar & Billiards
1965 Britannia Road W, Mississauga, ON L5N 1A2 1.12km
-
Tim Horton Donuts
6075 Creditview Road, Mississauga, ON L5V 2A8 0.52km -
Cake Royale
49 Queen Street S, Mississauga, ON L5M 1K5 1.16km -
Gong Cha
1525 Bristol Road W, Unit 15, Mississauga, ON L5M 4Z1 1.26km
-
BodyTech Wellness Centre
10 Falconer Drive, Unit 8, Mississauga, ON L5N 1B1 1.27km -
Goodlife Fitness
785 Britannia Road W, Unit 3, Mississauga, ON L5V 2X8 2.1km -
Fit4Less
6465 Millcreek Dr, Unit 100, Mississauga, ON L5N 5R3 2.54km
-
Tom & Michelle's No Frills
6085 Creditview Road, Mississauga, ON L5V 2A8 0.67km -
Pharmasave
10 Main Street, Mississauga, ON L5M 1X3 1.42km -
Shoppers Drug Mart
5425 Creditview Road, Unit 1, Mississauga, ON L5V 2P3 1.42km
-
KFC
6055 Creditview Road, Mississauga, ON L5M 2B5 0.49km -
Mr Sub
6065 Creditview Rd, Mississauga, ON L5V 0B1 0.52km -
Pizza Pizza
6065 Creditview Road, Mississauga, ON L5V 2A8 0.52km
-
Heartland Town Centre
6075 Mavis Road, Mississauga, ON L5R 4G 2.31km -
The Chase Square
1675 The Chase, Mississauga, ON L5M 5Y7 3.32km -
Products NET
7111 Syntex Drive, 3rd Floor, Mississauga, ON L5N 8C3 3.82km
-
Tom & Michelle's No Frills
6085 Creditview Road, Mississauga, ON L5V 2A8 0.67km -
Bombay Grocers
1201 Britannia Road W, Mississauga, ON L5V 1N2 1.07km -
Kandahar Bazaar
2275 Britannia Road W, Mississauga, ON L5M 2G6 1.96km
-
LCBO
128 Queen Street S, Centre Plaza, Mississauga, ON L5M 1K8 1.42km -
LCBO
5925 Rodeo Drive, Mississauga, ON L5R 2.74km -
LCBO
5100 Erin Mills Parkway, Suite 5035, Mississauga, ON L5M 4Z5 4.35km
-
Petro-Canada
6035 Creditview Road, Mississauga, ON L5V 2A8 0.4km -
Meineke Car Care Center
57 Queen Street, North, Streetsville, ON L5N 1A2 1.22km -
Petro Canada
26 Queen Street N, Mississauga, ON L5N 1A1 1.25km
-
Bollywood Unlimited
512 Bristol Road W, Unit 2, Mississauga, ON L5R 3Z1 3.25km -
Cineplex Junxion
5100 Erin Mills Parkway, Unit Y0002, Mississauga, ON L5M 4Z5 3.98km -
Cineplex Cinemas Courtney Park
110 Courtney Park Drive, Mississauga, ON L5T 2Y3 5.11km
-
Streetsville Library
112 Queen St S, Mississauga, ON L5M 1K8 1.28km -
Courtney Park Public Library
730 Courtneypark Drive W, Mississauga, ON L5W 1L9 3.32km -
Meadowvale Branch Library
6677 Meadowvale Town Centre Circle, Mississauga, ON L5N 2R5 4.15km
-
The Credit Valley Hospital
2200 Eglinton Avenue W, Mississauga, ON L5M 2N1 4km -
Fusion Hair Therapy
33 City Centre Drive, Suite 680, Mississauga, ON L5B 2N5 5.73km -
Creditriver Medical Clinic
6085 Creditview Road, Mississauga, ON L5V 2A8 0.64km
-
Woodland Chase Park
Mississauga ON 3.95km -
Churchill Meadows Community Common
3675 Thomas St, Mississauga ON 4.95km -
Sawmill Creek
Sawmill Valley & Burnhamthorpe, Mississauga ON 5.53km
-
Scotiabank
865 Britannia Rd W (Britannia and Mavis), Mississauga ON L5V 2X8 1.87km -
Citi
5900 Hurontario St (Britania), Mississauga ON L5R 0B8 4.18km -
TD Bank Financial Group
6760 Meadowvale Town Centre Cir (at Aquataine Ave.), Mississauga ON L5N 4B7 4.24km
- 4 bath
- 4 bed
- 2500 sqft
1093 Lamplight Way, Mississauga, Ontario • L5W 1J3 • Meadowvale Village
- 4 bath
- 4 bed
- 2000 sqft
5893 Leeside Crescent, Mississauga, Ontario • L5M 5L6 • Central Erin Mills
- 4 bath
- 5 bed
- 3000 sqft
5168 Hidden Valley Court, Mississauga, Ontario • L5M 3P1 • East Credit
- 3 bath
- 4 bed
5890 Cornell Crescent, Mississauga, Ontario • L5M 5R6 • Central Erin Mills
- 4 bath
- 4 bed
- 2000 sqft
2485 Strathmore Crescent, Mississauga, Ontario • L5M 5K9 • Central Erin Mills














